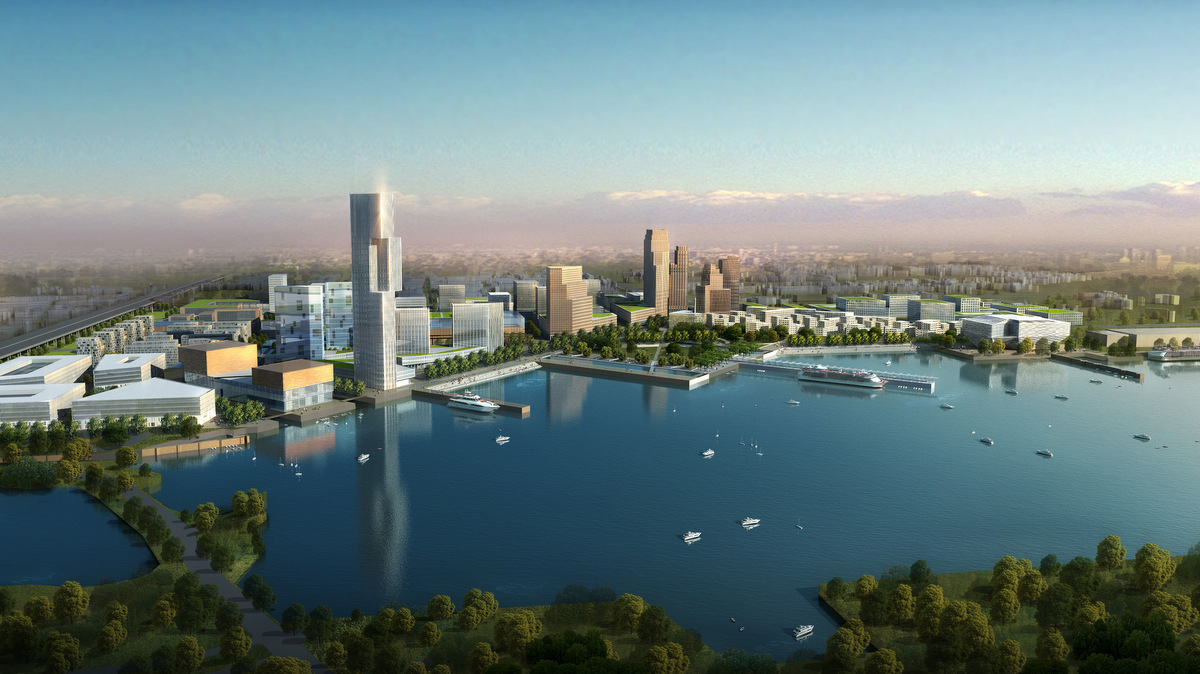Starting from a design philosophy called ‘tension of opponent actors’, an antagonistic composition of interacting clear geometric forms has been formed – with the aim of creating a diversified spatial cityscape.
One part of the antagonistic composition creates rectangular clusters around a central park as core of the arrangement.
Due to their modular structure, those clusters will offer a wide parameter of usage, flexible and variable to react to modified requirements on the time table of development. Moreover, in a smaller scale, each modular element is able to adapt to new developments.
Mixed used functions that make cities highly attractive in their day and night rhythm will be located in those modular organized systems.
The linear arrangement of building blocks offers a spatial partition of ‘inside and outside’. It defines public and private space in an unmistakable manner and provides landscaped areas for the nearby buildings.
The central park serves as recreation zone for the building clusters and as environmental valuated element for improving the micro-climate.
Around the central park the modular elements are arranged in rings: the inner ring accommodates residential functions with direct relationship to the park, the outer rings are reserved for office and commercial use.
The ellipsoid ‘islands of use’ are related to each other and to the rectangular clusters and aim to complete the frame and picture of composition. Each ‘island of use’ has a different balance point and architectural language.
Each single urban element and cluster of the overall composition has its own distinctive character and plays its part within the harmony of the ensemble.






