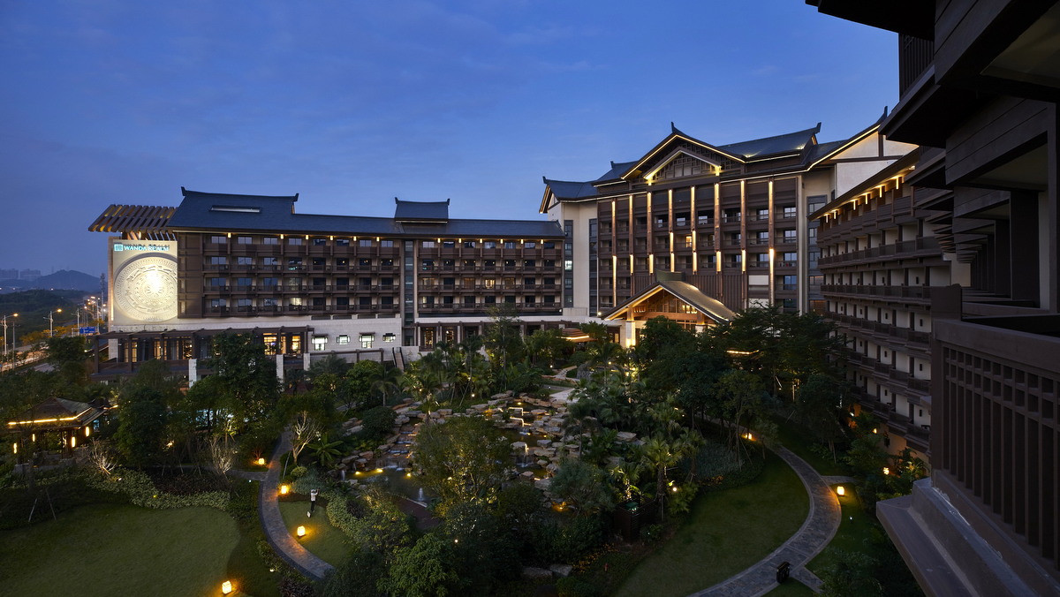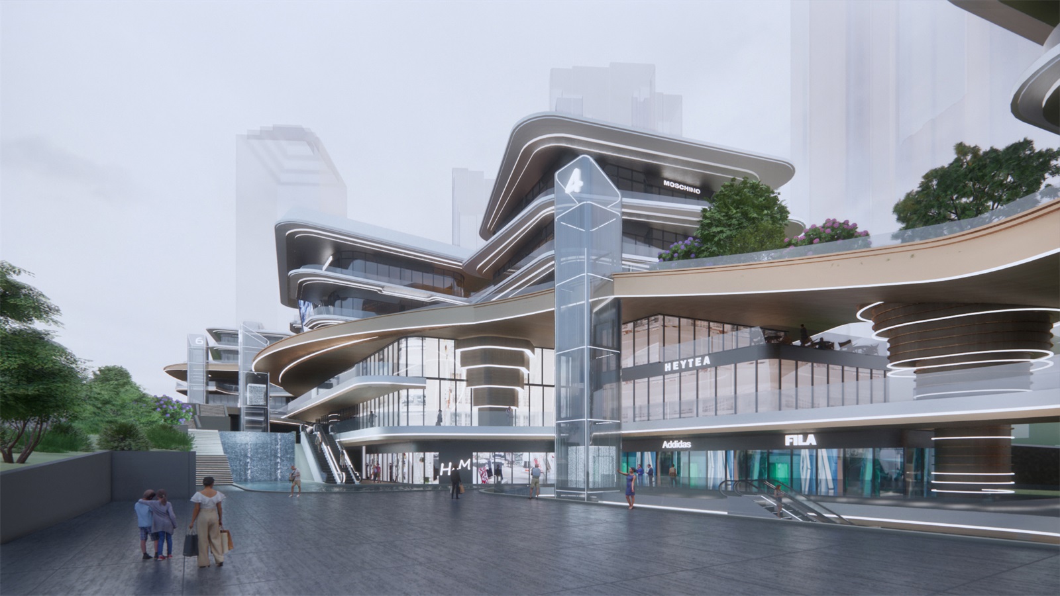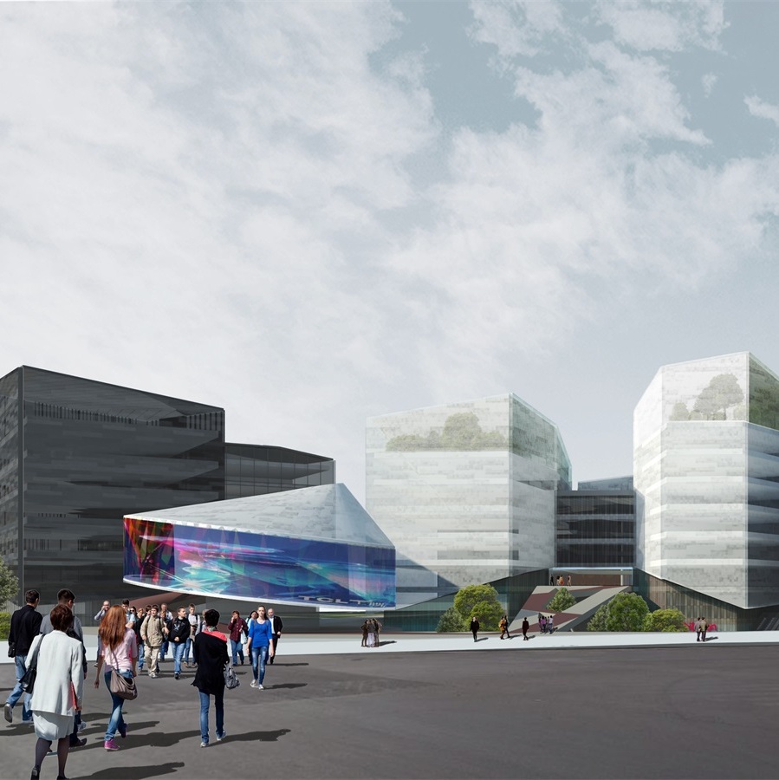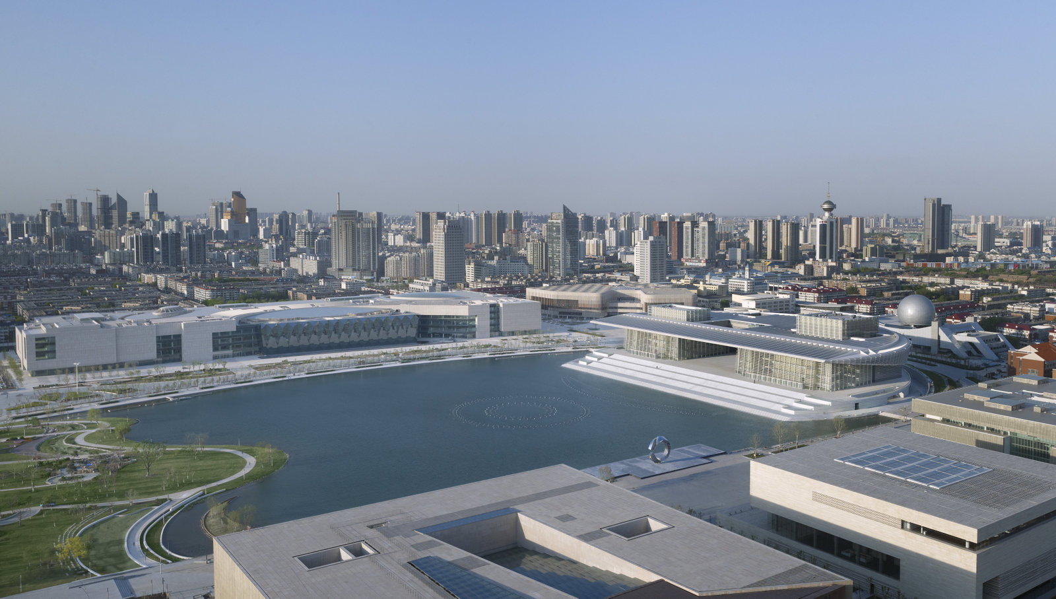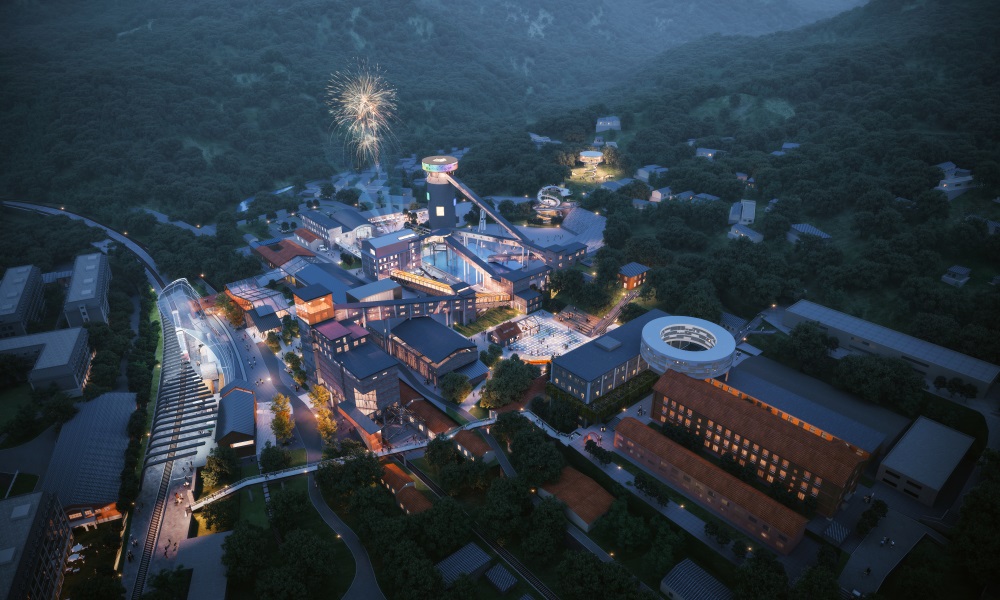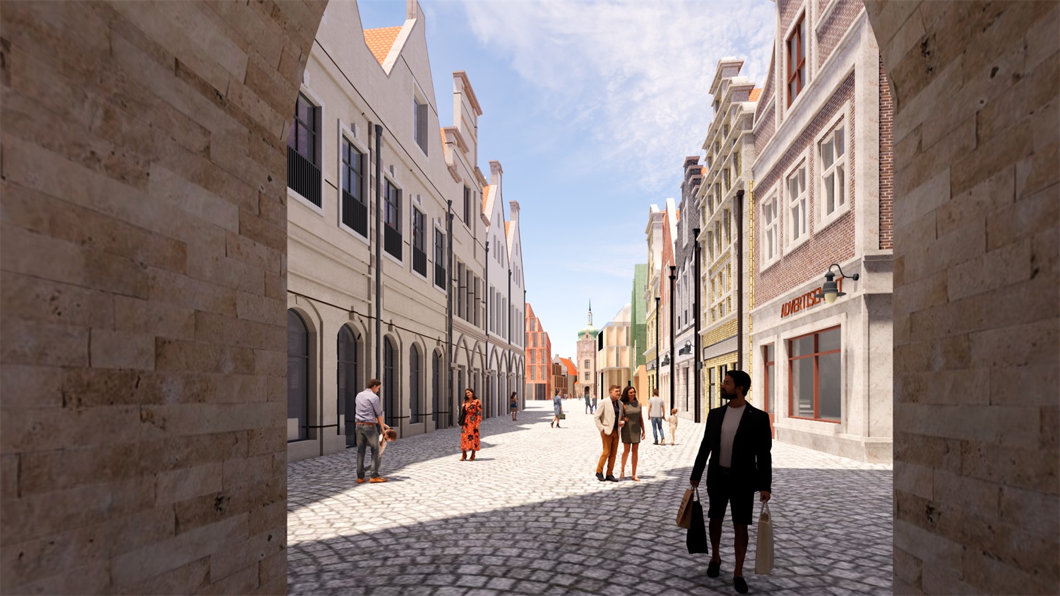RhineScheme’s concept, awarded with the “2022 Iconic Awards | Selection”, explores ways towards a smart and inspiring new type of housing development, starting from the overall spatial design to the distribution of functional spaces and applied technologies.
Taking into account the actual location of the project (in the neighbourhood of an industrial area), a new form of living together is propagated, not only but also with the help of 5G technologies.
Background
Manufacturing was once the cornerstone of industry in Jinghai, a district in the southwest of the 16 million metropolis of Tianjin. The strong private enterprise environment was Jinghai’s widely known label at the time. But change was and is the real constant in urban development.
Jinghai will now take up “smart living” as a transformation and development impetus, creating a demonstration area that will serve as a template for the growing nearby “future city” of Xiong’an, while making Jinghai a key player in the development of smart living and its linkages to relevant industries.
Strategy
The ‘5G Smart Community’ is the first seed of the development strategy. It will explore and implement six innovation focus areas of future housing developments: -employment opportunities, -spatial connections, -innovation & upgrading, -engagement, -resilience, -diversity & community.
The underlying vision is to provide diverse housing for families and singles that is highly flexible and adaptable to future needs and where growing families, also growing businesses and different lifestyles can come together and strengthen each other.
Master plan / Street types
The Master Plan aims to remove physical and psychological barriers, typically used to demarcate residential or urban neighbourhoods, so that they integrate better with their surroundings. 5G technology is used instead of fences and gates to create places that are liveable, sustainable, open and safe.
In designing new smart city streets as community hubs – rather than car-dominated streets – a necessary urban edge is created on the east side of the planning area with a seamless pedestrian zone, as an interface between residential development and the adjacent commercial area.
On the west side, the green buffer of the river is integrated into the settlement as an extended leisure space by creating additional open spaces along the perimeter line. With views of the river extending to the new development, unimpeded continuing connections are created into the green courtyards.
The central street integrates people, vehicles and the environment through intelligent design.
On the ‘Smart Street’, AI cameras enable dynamic identification of people and non-inductive safety management. Smart kerbs allow users to find shared parking spaces and unmanned shared cars.
Smart light poles provide charging stations for robotic devices, smart traffic lights regulate traffic flow and give priority to pedestrians.
In ‘Smart Commercial Street’, an unmanned supermarket, a robotic restaurant, an interactive VR ‘Tmall’ shop (or that of another digital retailer) and interactive lighting provide creative and vital living while ensuring safety and 24/7 opening hours.
Landscape
Waterfront green spaces provide recreation, while also providing space for valuable scientific and technical research and regulatory systems. An intelligent environmental management system, coupled with humidity and sprinkler metering, dynamically adjusts the humidity and quality of air and water to ensure a pleasant open space experience.
Greenery extends into the settlement, creating a continuous, diverse and multi-age recreational space.
Community / Apartment Types
Non-inductive, flexible 5G technology to manage block boundaries ensures the protection of fundamentally open and inclusive community spaces. A diverse range of housing and rich public amenities make the community a heterogeneous and inspiring place.
The design of different housing types follows the five guidelines: -technology, -individuality, -ecology, -affordability, -anchoring in the place.
The design targets two types of target groups, implemented by means of two basic modules. It works with 5 basic sizes and a variety of flexible dwellings, including graduate dwellings, single dwellings, dwellings for young families, dwellings for families with 2 children, and expert dwellings, thereby creating a sensible mix and a complete growth path for the community.
Personal needs change with life’s journey, requiring variable housing units. Age-appropriate needs are taken into account, e.g. in younger years of life the need for affordable housing and interpersonal communication, in middle age the need for variable living and flexible work spaces, in advanced age the need for value enhancement and living together of several generations.
Simple and sustainable interior materials, audio-controlled furniture and appliances (5G smart home devices) are basic features of the homes.
More or less traditional homes with residential services derived from personal needs make the home intimate and individual.
Public facilities
The “sports and activity area” includes a sports centre as the main building and numerous opportunities for outdoor activities for the whole community.
The community restaurant is planned as a creative space, also as a place for e.g. romantic meetings of young people.
The “Sky-Garden” is a place to relax after work.
A street overpass designed as a coloured corridor connects functions and offers children a fantastic incentive to cross the street safely to the kindergarten.
A so-called “urban showroom” has commercially used and communal urban “lobbies”. It includes an exhibition building and offers meeting and hotel services. Additional rooms for special events are available to the community on request.
Finally, the Landmark Building offers a variety of mixed-use functions. Continuous ramps on the lower floors traverse the indoor and outdoor spaces and connect to the “Sky Garden”, which not only provides an immersive experience, but also makes the building a prominent portal and brand for the Smart Community.
Construction methods and technologies
The six core capabilities of smart communities are realized through horizontal and vertical digital smart tech systems.
In terms of ‘vertical architecture’, 5G smart communities will rely on the operational capabilities of a cloud that connects and permeates the city’s data infrastructure to micro-units.
In terms of ‘horizontal architecture’, the aim is to have a comprehensive solution based on the ‘Internet of Things’, data support, and the respective service capabilities of the stakeholders: residents (C|Customer), businesses (B|Business) and governments (G|Government).
Intelligent living
Intelligent assistants, integrated interaction technology and sensory AI devices let residents relax as much as possible at home.
The planned smart community management includes: smart property management, management of certain event-driven scenarios mapped in a closed management loop, and various smart services in a 12-hour cycle with the community as a unit.
The control centre, located in the centre of the community, uses the powerful cloud platform, which helps to ensure real-time monitoring, planning and management of the compound.
Digital payment systems (in this case an ‘Alipay’ entrance) are integrated into the application terminals for docking C and B customers (residents, businesses), which significantly reduces planning, operation and maintenance costs.
The user interface is automatically adapted to the frequency of use and the preferences of the users to achieve a practicable and efficient operation.
Conclusion
We are convinced that ‘5G Smart Community’ technologies will help shape the growth and innovation in urban design of the future.
This project was awarded the 1st prize of the “Global Design Competition of Intelligent Life”.
Design: RhineScheme GmbH (consortium leader) / Tianjin Urban Planning & Design Institute / ALIYUN
Lead designers: Christian Hartmann, Ran Li, Wei Er
Design Team: Fan Zhang, Michele Morrone, Gregorio Soravito, Laura Cristina Ruiz Gil, Qianqian Song

