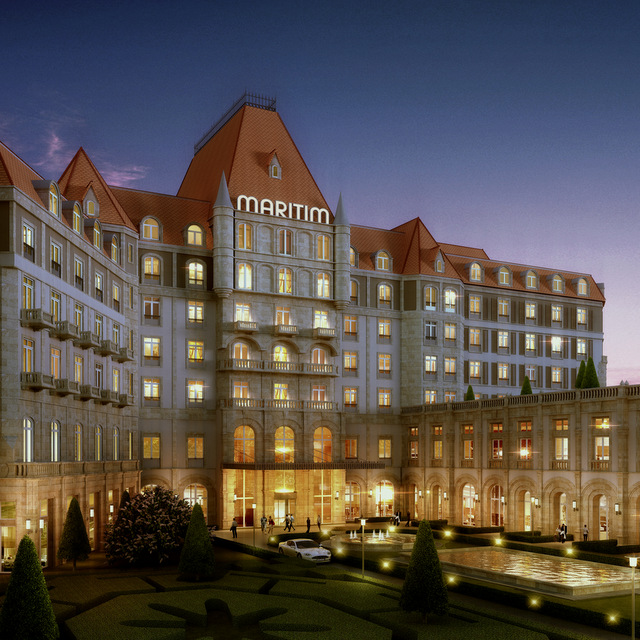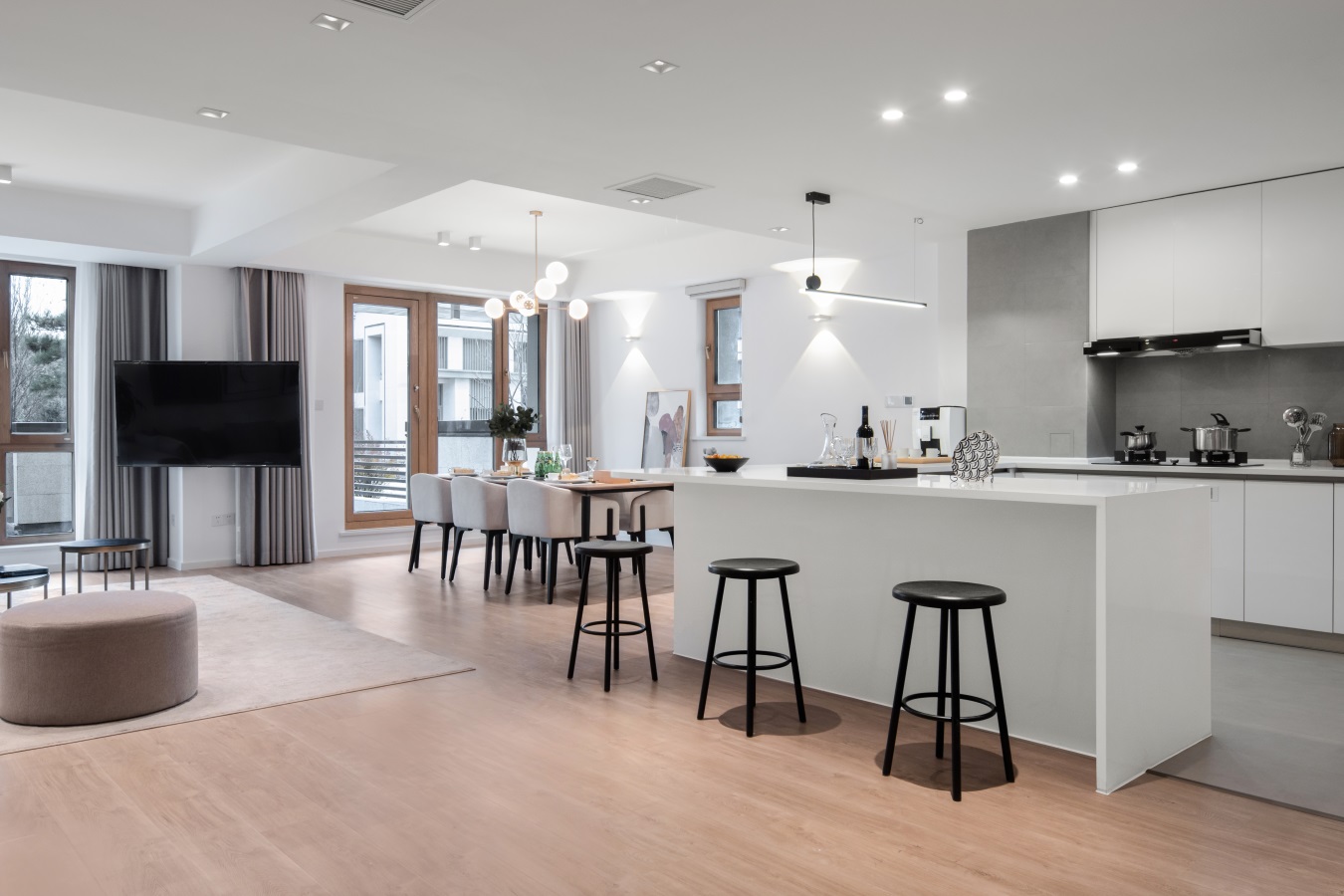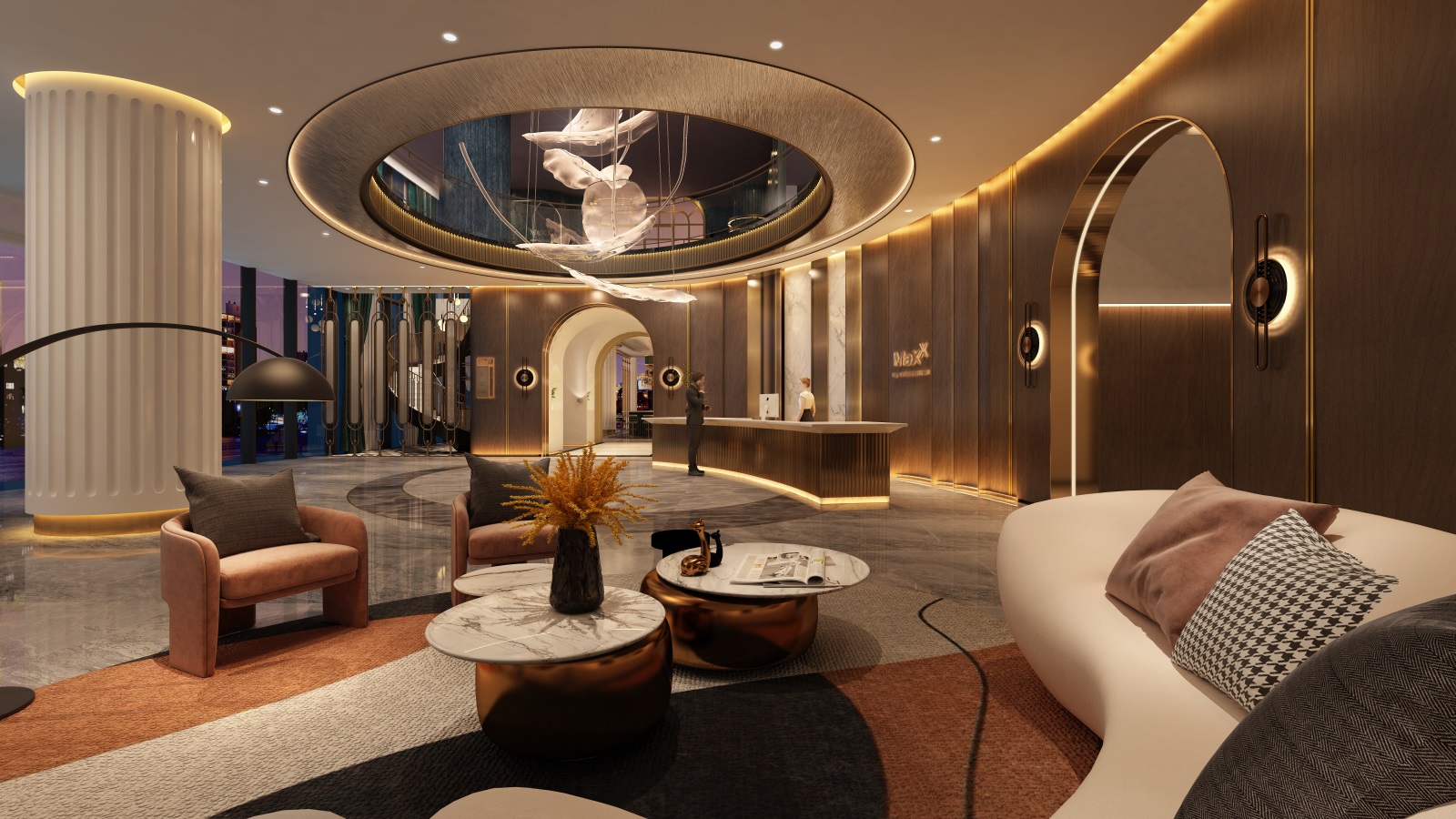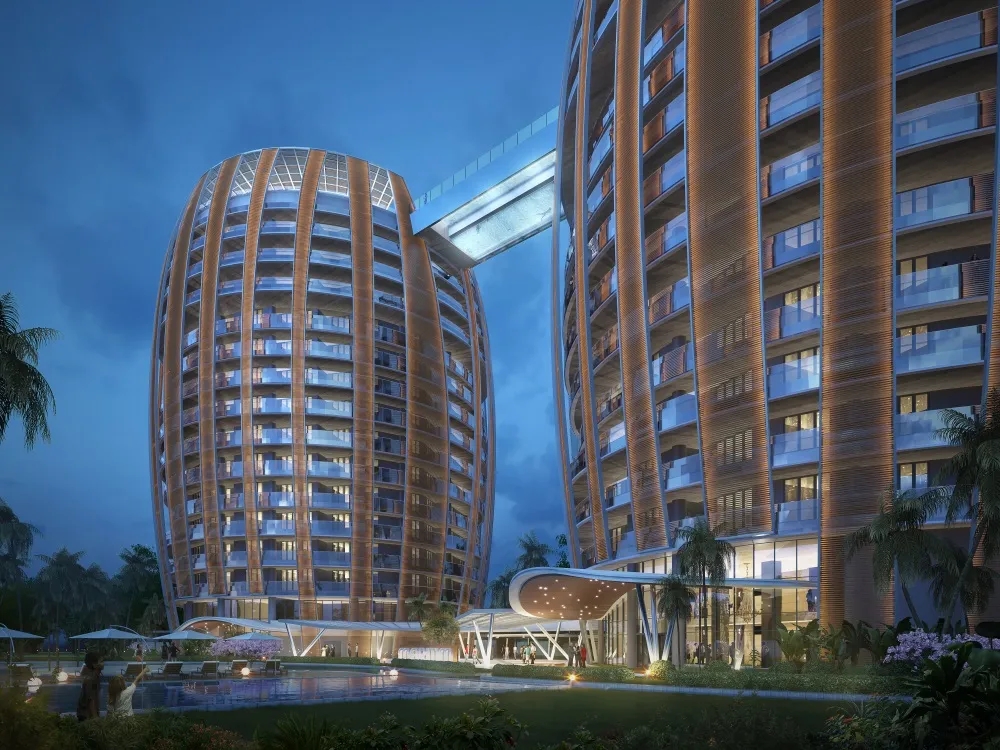This hotel is a treasure chest that not only reflects the spirit of the hotel brand – timeless, understated, quality- and value-driven – but goes a step beyond for the Chinese market: passionate, playful, relentlessly creative and welcoming.
Like any successful hotel, this one is a time machine that rushes through and links the years and eras, the change of day and seasons, faraway places and important moments in life. A place where one celebrates a special ambience, away from the everyday, and where stories written on the walls and ever-changing guests are waiting to be awakened and discovered, as if in a play.
Every hotel is a place of encounter, of coming together, of relaxation and recreation, of amusement and celebration of glorious moments in life. But every good hotel is also more than that, namely a home away from home.
“MAXX by Steigenberger” Baoding seeks to combine these good qualities of a hotel: that of a time machine soothing the soul, that of a communicative, relaxed and celebratory agora, and that of a familiar home.
PRELUDE
The overarching aesthetic theme for the interiors is inspired by classical music genres – not only from Germany. Music leads – as we have known not only since Thomas Mann – to the innermost part of the German soul. In this respect, music would also be the very best basis for the storytelling of a German hotel brand.
Music was and is an important part of cultural life in Germany. German composers, orchestras and conductors, singers and instrumentalists are world leaders, and have been for centuries. Germans have played a formative role in the development of so-called “classical, serious” music: Johann Sebastian Bach and Georg Friedrich Händel, Ludwig van Beethoven and Robert Schumann, Johannes Brahms and Richard Wagner are just a few of the world-renowned shining lights.
However, the transfer and translation in the spatial design of a hotel is not to be taken literally. During the design process, musical genres are rather understood as a stimulus and support that help to capture and consistently implement certain intended spatial moods, colour and light tones, and immaterial vibrations. As form elements, at most arches and curves are suitable for transferring musical elements into the spatial; however, these fulfil the purpose precisely and are therefore used generously in many areas of the hotel.
The branding and identity of the hotel brand “MAXX by Steigenberger” is not neglected in all this. Maxx’ identity is thoroughly eclectic, cheerful and sophisticated. The hotels are multi-layered and always offer a balance between comfort and drama. This leaves room for exaggeration.
In short: In the spirit of the aforementioned and through the collaboration of creative minds in the fields of architecture, design, art, gastronomy and hotel business, the “MAXX by Steigenberger Baoding” is brought to life in an idiosyncratic and meaningful way.
INSPIRATIONS
- Historical Inspiration: Emerging Jewel in the North
Baoding – the city’s name, which roughly translates as “protection of the capital” – refers to its close proximity to Beijing. Thanks to its convenient transport location, charming surroundings, pleasant climate and rich cultural and tourist resources, Hebei Province has become a pearl of China’s tourism industry and an ideal destination not only for Beijingers.
- Secular Inspiration: The Arch
Whether natural or man-made, the simple shape of the arch can have a powerful effect. The culturally connoted shape alone can define a gateway to new experiences. Seen from inside the arch, the light dancing in contrast along the curved edges guides the hotel guest from experience to experience.
- Social inspiration: innovative neighbourhood
The arrival of “MAXX by Steigenberger” marks a milestone for the district, a jewel within the rapidly developing Sci-Tech Park. The surrounding “Venture Capital Center” includes office buildings, business hotels, expert flats and service facilities. In addition to brash business activities, the district also attracts a community of amateurs and patrons who embrace artistic creativity as part of a new lifestyle, cultivating a general commitment to the arts and celebrating design, music, fine arts and and culinary arts with passion.
- Aesthetic Inspiration: East meets West | Past meets Present
The hotel’s interior design integrates and marries Western and Eastern approaches to art, as well as traditional and modern visual styles. It respectfully adds bold, rich colours to the hotel brand’s more subdued, understated complexion. Colours, artwork and ornaments complement each other in an exquisite, dynamic, and elegant way.
The classically simple, art deco-inspired packaging of the rooms arouses curiosity … about underlying stories or those conjured up by the guests themselves. A kind of modern elegance is created through the use of timeless stylistic elements. Set pieces of local (Chinese) and imported (German) culture merge and respond to each other in deliberately artificial, sensual sceneries.
INTERMEZZO
This is not just any hotel. This hotel tells a story, a charming, intimate story, with a little drama, with a pinch of excitement, with a good bit of fantasy; at best, the story of a short intense dream.
- 1st floor | ENTRANCE & LOBBY | “Promenade in lavish Symphony”.
Symphony is “harmonious sounding together”: symphony refers to a large orchestral work in classical form (quite appropriate for the spatial impression of a lobby), consisting of several movements (transferred: foyer, reception, lift lobby, lobby bar).
The lobby is signature of the style the hotel guest can expect. Physically surrounded by a glamorous shopping world, the lobby of the “MAXX” offers a more or less seamless transition into the no less glamorous experience world of a hotel. Its design – at once elegant, striking and refined – is inspired by the luxurious living style of famous 20th century fashion designers.
Entering the hotel, one immediately finds oneself in a spacious, oval entrance hall of double floor height. With gentle curves and arches, it is designed to open up 360-degree views in all directions. The lobby has an integrated concierge service, reception, and meeting and lounge area.
A huge oculus also opens the view upwards, into the gallery lounge or coffee bar of the All Day Dining restaurant, which can also be reached from the ground floor via an elegantly curved flight of steps.
Next to the reception, through an art déco vault, you enter the lounge bar with the counter in the middle, which divides the room into two parts, with elegant tables near the window and round French-style benches along the wall.
- 2nd floor | ALL DAY DINING | “Revel in glowing Rhapsody”.
Rhapsody, originally an ecstatic poem in free form, also refers to a musical work that is not bound to any fixed form. In its own way ecstatic, exalted and bound to no fixed form is also the ADD section.
The room continuum for food and beverages (“All Day Dining”), which is open all day, is – both in real and figurative terms – the centre of the hotel and one of the core areas of the “MAXX” brand experience. It is therefore also, along with the lobby area, the core task of interior design.
Surfaces, layers and textures, textiles and objects show the influence of the food culture of different regions of the world. The ambience is casually elegant, hospitable anyway, enriched by whimsical and lascivious moments that stem from the geographical abundance of culinary cultures and the seasonal richness of the dishes.
The colour scheme and shapes are inspired by the rhythmic and melodic variety of a rhapsody that can be heartbreakingly emotional at times, mysterious at others, or playful, which is reflected in the contrasting tones of the interior.
The dining room as a whole is a feast for the eyes … and, of course, also for the taste buds. Guests are invited to immerse themselves in the dark, exquisite, sparkling décor and revel in it – as in a rhapsody.
- 3rd floor | BALLROOM & MULTIFUNCTION AREA | “Waltz in glittering moonlight”.
The Waltz – as the oldest of the modern bourgeois ballroom dances – is the omnipresent wedding and ballroom dance, danced in a “demure” manner, in a closed posture with a fixed step pattern. For a ballroom and for a hotel also used by business people, it is the appropriate inspiration: festive and formal.
The ceiling seems to float above the banquet hall, the changing rhythm of light and shadow corresponds to the sensual experience of (dancing) progress.
Clearly more sensual than the two multifunctional rooms is the design of the associated foyer. The collision of light with saturated velvet and serpentine-green marble as well as with the lush decoration of arched wall niches and passageways forms the visual focus and the festive setting.
- 12th – 20th floor | GUEST ROOMS | “Dreaming in serene Serenade”.
The interior design style of the guest rooms is based on the German greeting, which is both concept and motto: “Welcome home!” Wandering through a forest of steel and concrete and being constantly busy has become a staple of life for many. The hotel room offers the liberating antithesis, a retreat where the formal mixes with the casual, in an unresolved, unbounded manner.
Naturally, hotel rooms are mainly used in the evening and at night. The design is logically inspired by a serenade, an evening song, a piece of music in free form that also has an entertaining character. This is exactly how the design is intended: elegant and light, unobtrusive and cheerful like stardust, in other words: like a slightly dreamy smile waiting for the morning light.
- 20th floor | EXECUTIVE LOUNGE | “Floating in gentle Sonata”.
Sonata is the name given to an instrumental piece for solo or very small chamber music ensemble. The ‘Executive Lounge’ on the top floor is also intimate, small and exquisite in terms of chamber music. It is intended for moments when you want or need to rest, meet or discuss in a discreet atmosphere, or when you just want to relax and enjoy.
Dark floors and wall plinths, unobtrusive, elegant colours, reduced forms of the furnishings create a calm basic tone, which in the upper wall area and in the recessed ceiling merges into a friendly, bright mood with golden light accents.
A room, small only in dimensions, which in its simple exclusivity embodies the design attitude of the entire hotel.
EPILOGUE
The “MAXX by Steigenberger” Baoding is a treasure chest that does not disappoint those who open and discover it, no matter where the guest stays in this hotel. This hotel is a true embodiment of its hotel brand and its corporate culture: understated but meaningful, timeless and solid, high quality and value.
At the same time, it is full of enthusiasm, spirit and service, with a constant flow of creativity in all its areas. It is a garden full of precious details, where guests enjoy an inspiring ambience, comfortable like their own home and yet unusual, inspiring journeys of thought.
The hotel will open to the public at the end of 2023.










