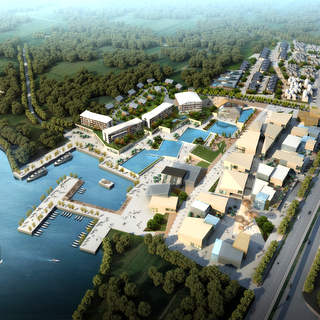These elements also define the functional distribution and desired atmosphere: to the west, proximity to the water determines the active, leisure and entertainment pole; to the east, proximity to the forest park the more quiet, calm and private area for residences.
In both cases, water and forest are brought into the site in a dramatic way to increase direct contact with the waterfront and the park, for better commercial performance.
The more active western area is itself divided into an area dedicated to leisure, hotels and restaurants to the north, with a closer relationship to the water and the highest point, and a commercial retail area to the south, towards the city and integrating with the urban fabric.
From the present conditions of the site, the existing village gives us a wise and proven way of settling into the terrain, reflected in the street grid and basic orientation. These have been considered in the circulation structure of the master plans.
The surrounding region of Jiaodong provides us with the most valuable architectural resource: the stone-and-seaweed house, arranged mostly in courtyards that protect from the wind.
These elements also determine the master plan designs.
Master plan 1
The stone-and-seaweed house is faithfully rebuilt and recreated in the main buildings of the town: hotels and museum. They form a commercial village, preserving the scale and atmosphere of the old fishing towns. Finally, they provide an intense living experience for the dwellers of the residential area, in close contact with the noble traditional materials and the courtyard way of living.
Master plan 2
follows the same spatial structure but with a modern architectural language inspired by the shapes of the stone houses. In the commercial village, the central courtyards have been replaced by a dynamic and organic succession of public spaces. The residences still preserve the courtyard structure and density of construction while using contemporary materials.
Both master plans include a 5 star hotel, a museum focused on the cultural and architectural values of the region, a commercial center with mixed retail, a bar street and a ring of seafood restaurants surrounding a series of cascading lagoons ending in a water theatre, a potential venue for a “Weihai Impressions” open air show, the main attraction of the site which tells old local stories and legends such as ‘Xiaoyao Town’ and ‘Ever Bright City’. In addition, a residential area with a mix of housing types, from 160 m2 to 300 m2, all offering the experience of living in a modern interpretation of the traditional local house type.




