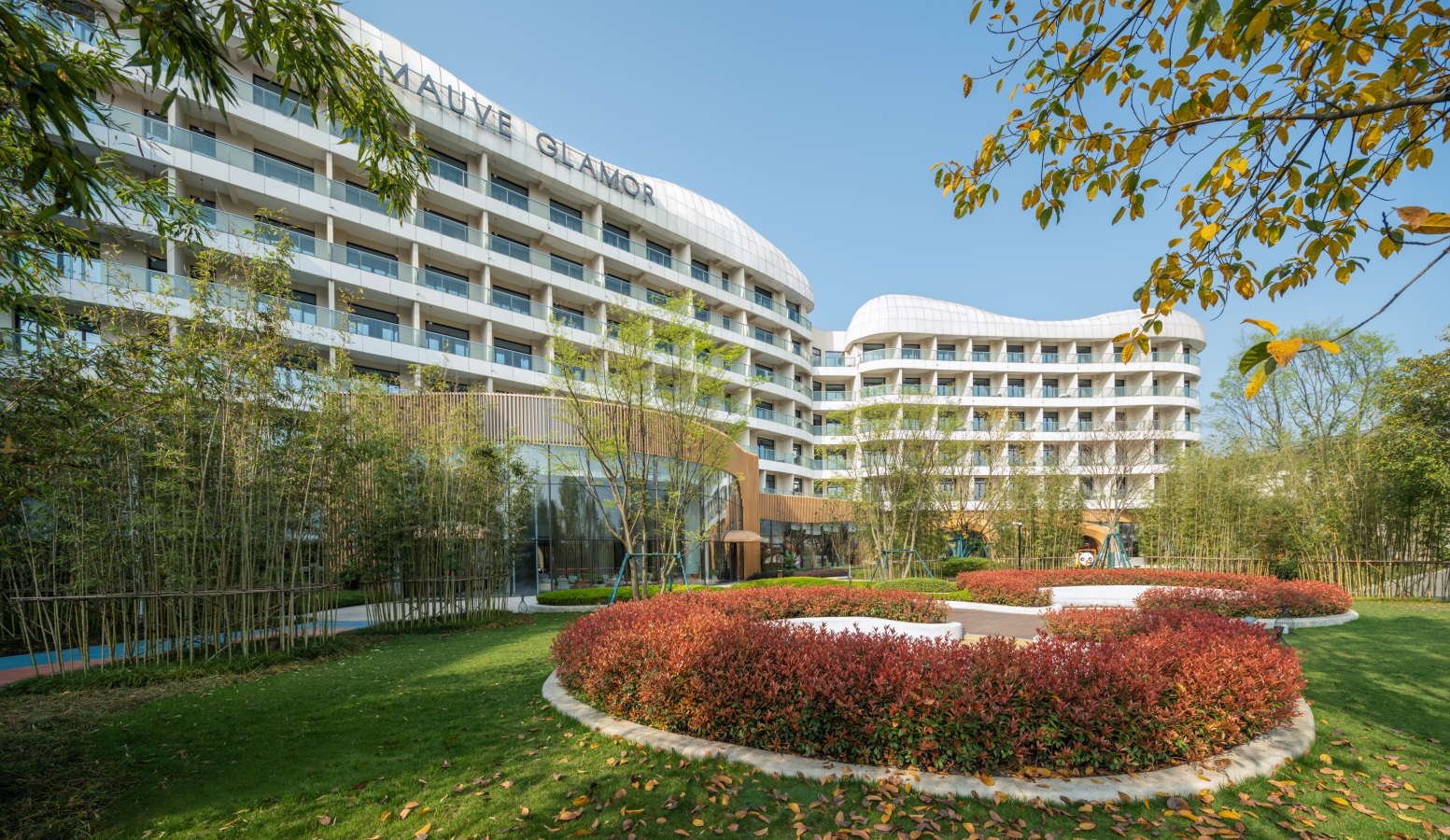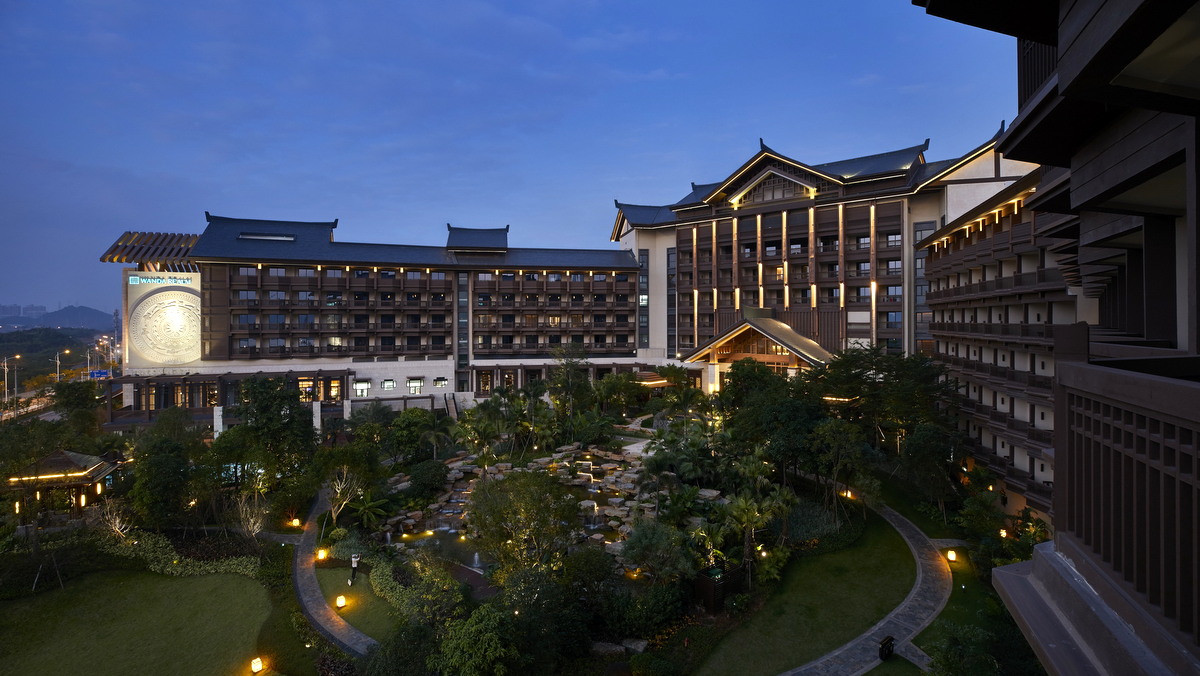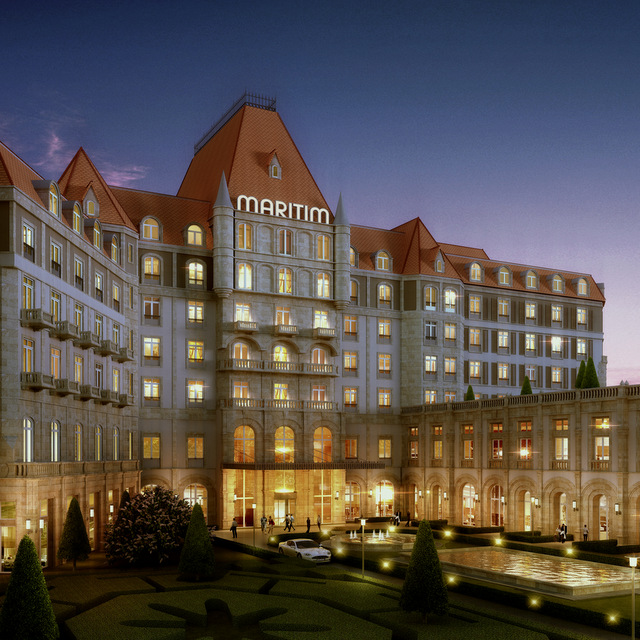Planning Background
Theme, idea, motto and motivation were given by urban planning guidelines long before RhineScheme came into the play. Within the Economic Development Zone, in which the site is located, there was an area of about 7 ha dedicated to a so-called “Rothenburg town” (just like the famous tourist town in Bavaria in Germany) consisting of a big German branded hotel and a mixed-use commercial town.
Why “Rothenburg”? The main reason was obviously that there is a multitude of German companies already settled in Pinghu (and many more expected) and that a Rothenburg-themed town could serve as their very place of interest, their second home, far from home. In brief: ‘West meets East’ as political decision.
A relatively simple concept was the right answer to the given urban planning program: A long building, bended several times, by that staying with a relatively low height, moreover equipped with a rich and vivid roof-scape and a multifaceted façade, as an adequate counterpart of the small-scale Rothenburg-style commercial town.
The interior however prepares a more or less timeless, neutral stage filled with up-to-date services and with the hotel guests as main actors in the theatre-play named hotel.
‘Tradition meets Present’ is an overall design concept that makes sense, because both antipoles complement and enrich each other.
Architectural Design
The architectural design draws inspiration from traditional Middle European styles to compose a unique building catering to the overall theme “Rothenburg” which has been given by the urban planning guidelines, rather than creating an anachronism.
The classical tripartite composition of the building coincides with the particularities of a complex high-level hotel. The core public areas conform the (mainly 2 levels) base and are in close relation to the gardens and surrounding city.
Most of the guest rooms are located in the building’s main body (3rd to 6th level), where the variations in balconies and oriels, in window styles, in orientation and views make all experiences unique.
And the capital crowns the composition with Rothenburg-style red clay roofs which host special rooms and VIP areas and enjoy the best views of the surroundings.
It is complex to recreate a romantic ambiance in a core perfected for contemporary aesthetics and commodities, but the constant consideration of proportions, materials and details, as well as a deep understanding of the practical and atmospheric requirements smoothed the way for composing this very holistic piece.
The result is meant to feel like craftsmanship. And in a way, it is. Even though production techniques have varied, and although the floor planning has been systematized and unified, the very values of the good artisan – like singularity, material savviness, and attention to detail – are all reflected in the (façade) design.
Entrance
The entrance is nonetheless clearly indicated by a dominant, super-elevated central volume that holds the composition together in both aesthetical and practical terms. On the right side of the entrance, the Conference Center grows from the base of the main building almost as a self-standing piece. With a powerful rhythm, with a beautiful copper cupola and a strong symmetry, the facade draws inspiration from renaissance and neo-classical urban palaces. A most suiting and classy setting for special occasions, for high-level conferences or festive events.
Entering the grounds by the main gate feels almost like approaching a palace. Travertine walls tower around the visitor, and a central axis of water features and manicured low vegetation guide the guests toward the hotel’s main entrance. Here, a monumental Lobby awaits, the beating heart of the building from where activities swirl around. It dominates the two main landscape areas of the plot; the entrance courtyard and the internal courtyard, connecting and dividing them both visually and physically.
Patio
The internal courtyard (or ‘patio’) is flanked on three sides by the main building and becomes an important visual focus when approaching the hotel from the north and along the river promenade. It also is a physical focus of a variety of functions: Lobby, ADD, Chinese Restaurant, Kids Area, Sports Bar, Gym, Swimming Pool, and many private rooms on the higher floors, all direct their views to this patio, which also serves as an outdoor expansion area for many activities.
This courtyard is the hotel’s own plaza, a square of human scale and classical dimensions, very much like the well-loved spaces of historic districts in medieval European towns. Such spaces have the unique capacity to connect all the actors in it; from people sitting downstairs having a coffee, to those on the balcony having a smoke, or someone on their window-sill just watching people passing by.
The boundaries of the physical space facilitate the virtual closeness that gives a sense of security and familiarity.
The third side of the plaza opens to the riverside, which runs calmly throughout the north side of the site and promises beautiful reflections of the buildings.
Promenade
A continuous promenade encircles the whole estate, connecting a great variety of open areas along the way; a lively boulevard to the south, the entrance garden and green belt to the west, and a waterside walkway.
The riverside promenade connects the inner courtyard with the entrance garden; a pedestrian bridge will furthermore connect with the still-to-be-developed areas north of the hotel site. Many rooms are facing the river side to take in the views and profit from the silent landscape upfront. The bars and two specialty restaurants also take advantage of this scenic location with tall windows, an arched arcade and outdoor seating on the ground level that eventually connects the river and building. The arcade offers a transitional space for guests to enjoy the surroundings in all seasons.
The Rothenburg-themed commercial town will extend to the south of the hotel and connect through a boulevard; with pedestrian dominance, terrace dining, and a series of small public areas, it will have all the elements that make downtown European streets so enjoyable
In a nutshell
The MARITIM Hotel in Pinghu is a modern and luxurious 5 star hotel, for both business and leisure guests, with all the charm and class inherent to historic towns in Germany and Middle Europe.
It is designed for travelers-in-mind and occasional travelers-in-time who nonetheless appreciate having all the contemporary luxury and pampering around them which they are used to.
A weekend in Europe might not be comfortable to do from China, but one in Pinghu’s “The Rothenburg” Grand Hotel will be soon.
Key Features
- 282 keys
- 250 standard rooms (48-53 m2 as King, Twin and Hollywood types)
- 21 Junior Suites (1.5 bays), 9 Deluxe Suites (2 bays), 1 Presidential Suite (3+2 bays). Conference Centre with Banquet Hall incl. Pre-function Area (2,010 m2) Multifunctional Hall (470 m2) and 7 meeting rooms (300 m2)
- 4 restaurants of tot. 1,850 m2: ADD, Chinese, German, Japanese
- Gym & SPA incl. Swimming Pool: 1,000 m2
- Main Lobby + Lobby Bar: 940 m2
- Executive Lounge on 7th floor: 330 m2
- Parking lots: 278 underground, 10 above ground










