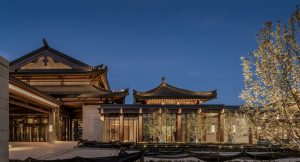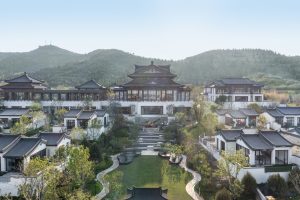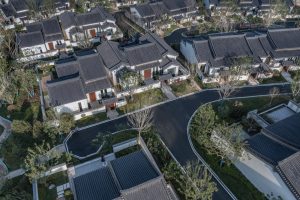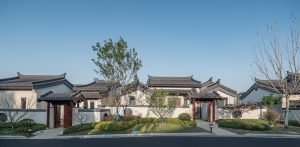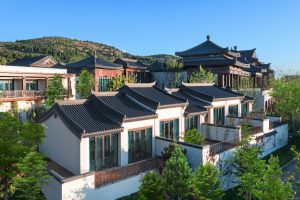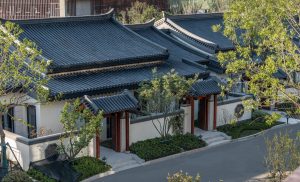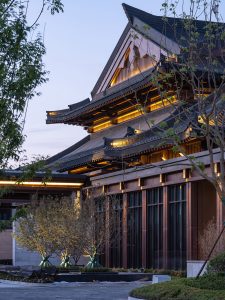
Jinan Song Hotel
Jinan Sunac Hotel Group is located in the eastern New Town of Jinan, adjacent to Lianhua Mountain in the west, Hancang River and Beijing-Shanghai Expressway in the east, and adjacent to major urban roads from north to south. The location is close to the Olympic Sports Center, convention center and other public facilities, hence the hotel is extremely attractive for both business and tourism. The height difference of each part of the site is more than 10 meters, and the mountain situation brings great challenge and interest to the design.
The hotel group includes: Jinan Song Hotel (6 stars, including main hall building, spa, 3 luxury villas and one presidential villa), Jinan Sunac Steigenberger Hotel (5 stars), theme hotel (4 stars), Sunac International Conference Center and bar Street. The design refers to the characteristics of traditional architecture in northern China, and adopts the roof of “Xieshan” and “Zanjian”, with heavy stone walls and wood exterior design, in order to fit the momentum of traditional architecture in mountainous areas.
Song Hotel
Enter the gate, along the winding mountain road through the apricot forest, a concise new Chinese Yi Gate came into view with the connotation of Confucian culture. There is a small scene in the courtyard — Stone Spring screen-spring which is mountain’s eye, along with the spring all the way south, through the screen – shadow – curtain space sequence into the lobby, suddenly enlightened, spring water also gathers here into a pool, discharges into the valley, which echoes a poem: “Wonderland is godgiven and mystical, whose path winds along mountain ridges. Flowers fall besides a cave and spring out along the rock to be a great fall.”
The building is spread out horizontally according to the mountain, straddling the natural gully, combining the boundless pool with the falling water, just like an immortal pavilion in a Traditional Chinese painting. The design adopts new Chinese style, with five different volumes of antique roofs scattered on the flat roof. Above the lobby is the double-eaves Cross ridge roof, thick and elegant, located at the top of the gully, is the so-called: a pavilion protects a fairyland, Mountains and valleys make an ethereal Autumn; The water falls down layer by layer, forming a contrast between vertical level and horizontal architectural form, flexible and quiet. The combination of flat and pitched roofs pays homage to the classic Chinese architecture of the 1950s and 1960s, while considering economic benefits.
Down the road is a six-star villa group, recline in the green mountains, green trees near the village grew luxuriant, and green hills stretched diagonally outside the city walls; The mountain is so steep and beautiful, its green like hibiscus. The villa adapts to the rich topographic relations, adjusts measures to local conditions, the courtyard layout is flexible. Grey wall black tile, quietly elegant color beautiful. The simple and clear facade structure interprets the unique significance and context of Jinan, an old city in the north of the River.


