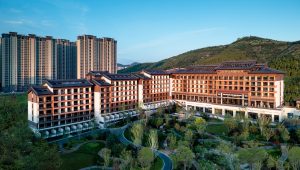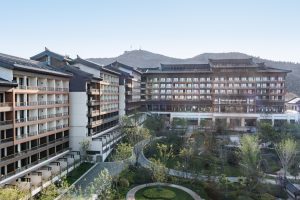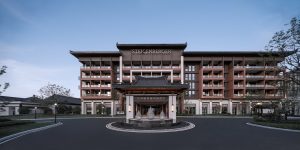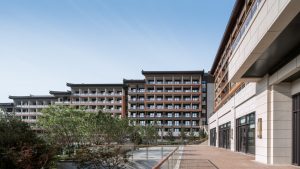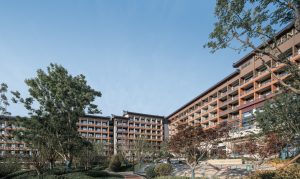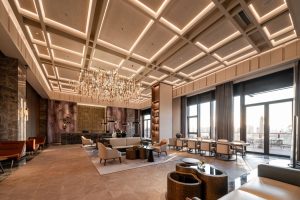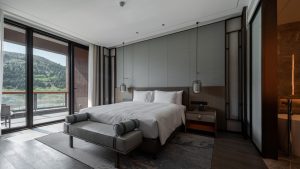
Steigenberger Hotel Jinan
Jinan Sunac Hotel Group is located in the eastern New Town of Jinan, adjacent to Lianhua Mountain in the west, Hancang River and Beijing-Shanghai Expressway in the east, and adjacent to major urban roads from north to south. The location is close to the Olympic Sports Center, convention center and other public facilities, so the hotel is extremely attractive for business and tourism. The height difference of each part of the site is more than 10 meters, and the mountain situation brings great challenge and interest to the design.
The hotel group includes: Jinan Song Hotel (6 stars, including main hall building, spa, 3 luxury villas and one presidential villa), Jinan Sunac Steigenberger Hotel (5 stars), theme hotel (4 stars), Sunac International Conference Center and bar Street. The design refers to the characteristics of traditional architecture in northern China, and adopts the roof of “Xieshan” and “Zanjian”, with heavy stone walls and wood exterior design, in order to fit the momentum of traditional architecture in mountainous areas.
Steigenberger Hotel
Jinan Sunac Steigenberger Hotel is the first one in China. Together with the lobby building of Jinan Song Hotel, it is arranged on the west side, forming a clear and unified charming image, which echoes the magnificent and beautiful Lianhua Mountain.
The facade of Sunac Steigenberger Hotel is interwoven with two different wood color blocks, combined with the colonnade on the first floor and the roof of “Xeshan”, which creats a literary atmosphere.
Public area is across the south gully whose side of the terrain fell rapidly, the height of building suddenly increased in order to avoid a sense of pressure caused by high building volume on the whole hotel group; high-rise rooms adopt light wood block, and the bottom podium adopts white foundation with dark materials and glass connection in the middle to form a suspended and flexible building body.
The whole hotel faces the valley, falling layer by layer and highlighting the unique architectural momentum of the mountain hotel.


