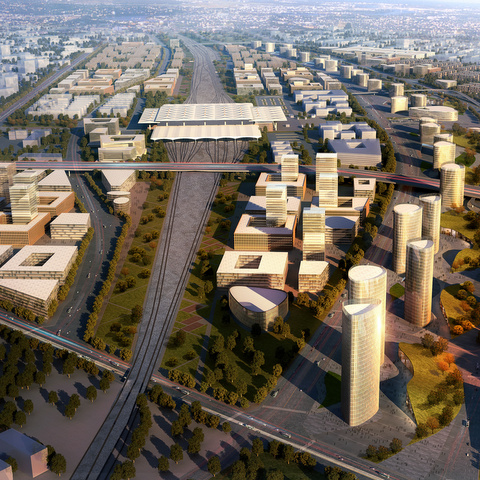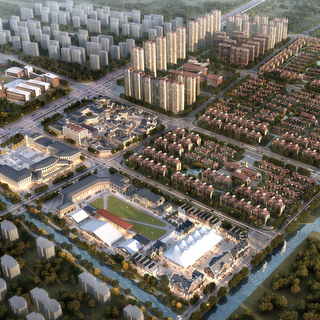
Every railway station is at the same time central and initial point of urban development and representative name card of the city for incoming passengers. RhineScheme’s comprehensive approach was to create an urban district with outstanding appearance, which nonetheless creates a smooth and continuous link with the surrounding urban patterns.
Several urban elements have been developed and integrated into an overall urban fabric:
Firstly the railway station itself serves as main linkage within the urban structure. Facing south-west and north-east, its two plazas are equipped with suitable uses for the surrounding areas. The planning makes them memorable elements by showcasing a corporate image of the city in appropriate scale. Beside the two main plazas, a variety of smaller squares for urban life and public exchange are located in commercial and mixed-use areas around the station. One major goal was to enable a pedestrian walkthrough with few disturbances and short distances.
The ‘Green Spine’ – beside station and plazas – is the third landmark to create a unique urban appearance with its sequence of high-rise buildings placed in an organic landscape with rich topography. Open from and towards the railway station side, it offers various integrated shopping facilities. More closed and covered by plants from the city side, it serves as noise buffer for the elevated highway. The ‘Green Spine’ will be experienced as a vivid promenade within a pearl-string of office towers, shops, bars, restaurants and leisure facilities. It is attractor and destination for the whole district.
Close to the railway station, mixed-use quarters serve as top address for companies’ headquarters, offices, service facilities, medical practices, consultants’ premises, restaurants and cafés. Each quarter has its own public area with commercial facilities and is directly connected to leisure and sports facilities along the railway line. Housing areas are forming the second basic pattern with a refined mixture of public areas with central facilities and green recreational parks.
Due to the complex traffic hub on different levels, the dense city functions and the sheer amount of citizens, the area will be burdened by heavy vehicle traffic. More than the number or size of street lanes, their optimized connections are precondition for a smooth traffic flow. An effective traffic management system will focus the traffic flow to few main roads, while the remaining road network is only determined by local traffic. A circular traffic concept connects the inner traffic with the traffic systems of all development areas and further with the superior transportation network.

The project aims at a symbiosis of German and Chinese urban culture: by harmonious relations between built and natural environment, by generous plazas and green areas and intimate little squares and alleys. The program includes residential towers as well as low-rise town houses, convenient shopping areas in the style of German old towns, a representative district plaza surrounded by cultural buildings, and a flexible open space for different activities such as “Oktoberfest” and horse show venues.
The ‘German Town’-inspired commercial area incorporates a 5 star business hotel facing its central square in the typical size of an ancient European town. Its counterpart, the half-open and large-scale urban plaza is located just opposite of the future district civic centre, to emphasize a formal urban axis which continues further west: with a brewery exhibition and research museum and different show venues.
This north-western area is designed around an open space for equestrian shows and other related sporting activities. A club house, grandstands and the main Oktoberfest tents are encompassing a green field in their middle.
The western end offers a restaurant and bar street, with a central festival tent for entertainment shows or exhibitions.
The residential areas reflect the importance of open space planning in today’s urban life.
Big-scale landscaped green areas are a must to find balance with our natural environment and give back what is taken from nature by any new development.
Wide green belts protect the quiet residential areas from the noisy traffic of the main roads.
The vast open space in which the residential areas are embedded provides all the benefits of recreation, ecology and natural aesthetics – as necessary surplus values for citizens. Each residential plot has its own central park, with a variety of water features, allowing residents to enjoy a green environment for leisure and sport activities.
An extensive parkway interconnects the green areas with their different identities and provides a panoramic landscape experience along its winded course.

Starting from a design philosophy called ‘tension of opponent actors’, an antagonistic composition of interacting clear geometric forms has been formed – with the aim of creating a diversified spatial cityscape.
One part of the antagonistic composition creates rectangular clusters around a central park as core of the arrangement.
Due to their modular structure, those clusters will offer a wide parameter of usage, flexible and variable to react to modified requirements on the time table of development. Moreover, in a smaller scale, each modular element is able to adapt to new developments.
Mixed used functions that make cities highly attractive in their day and night rhythm will be located in those modular organized systems.
The linear arrangement of building blocks offers a spatial partition of ‘inside and outside’. It defines public and private space in an unmistakable manner and provides landscaped areas for the nearby buildings.
The central park serves as recreation zone for the building clusters and as environmental valuated element for improving the micro-climate.
Around the central park the modular elements are arranged in rings: the inner ring accommodates residential functions with direct relationship to the park, the outer rings are reserved for office and commercial use.
The ellipsoid ‘islands of use’ are related to each other and to the rectangular clusters and aim to complete the frame and picture of composition. Each ‘island of use’ has a different balance point and architectural language.
Each single urban element and cluster of the overall composition has its own distinctive character and plays its part within the harmony of the ensemble.

This aim is realized by the combined means of urban planning, landscaping, and architecture and by developing a consistent branding strategy providing identity to the development as a whole and serving as core marketing concept for the residential development.
An existing commercial area is centered on outdoor activities such as horseback riding, a green-house tropical garden, harvesting your own food, as well as an event space. RhineScheme proposes to combine these and add other activities around the theme of “Living healthy in harmony with nature”.
This gives a branding direction to the commercial centre. It also provides the residential areas with an identity and theme to which buildings and landscaping are to be designed. This has been done by careful selection of façade materials and garden design, but also on a technological/ecological level.
The commercial centre will attract visitors from all over Tianjin, but is still functioning as the local heart of the development. Residents will benefit from the facilities and are attracted to the underlying ecological idea.
These considerations are also reflected in the design. Rather than designing each plot as a separate island, the aim has been to tie all together with two parkland axes, which function as the internal pedestrian routes.
Their crossing point is the middle of the commercial centre and by that is leading all visitors there.
Neighbourhoods spring off the axes like leaves on a branch, each with their own identity but all part of the same family. Each plot can be accessed from the axes, whether it is a residential neighbourhood, the school or the commercial heart.
The neighbourhoods are connected to the axes through a communal garden or ‘green heart’. The east-west running axis has the character of an ‘urban’ axis. Soft landscape is combined with hard quays and steps leading to the water depending on the functions on either side.
The north-south axis forms a wetland park. It is wide and works as storm water storage and high quality outdoor space. This axis can also be described as the ‘event axis’, with activities such as Wetland Exhibition, Water Experience Park, Wedding Square, fishing pond and event space all aligned.
Both axes and all green hearts are themed around water.
Water improves the living quality of the surroundings and provides a dynamic landscape experience in times of higher and lower water levels. In time of flooding an overflow area is provided which keeps the low levels safe.
The architecture is modern but unobtrusive. Materials with texture and natural colours close to nature have been selected: natural stone and brick in earthy colour tones. Each neighbourhood is recognizable through its distinct colour scheme. The commercial area, although compiled of different plots, uses the same style and colours in order to give coherence.
It is part of the overall design concept to implement the theme “Living healthy in harmony with nature” on all levels: From the organic food sold at the farmers market to the building materials and technologies used. Proposals include constructing low-energy residential buildings, installing water-saving and energy-saving appliances, and implementing storm water storage and water run-off filtering in the landscape.




