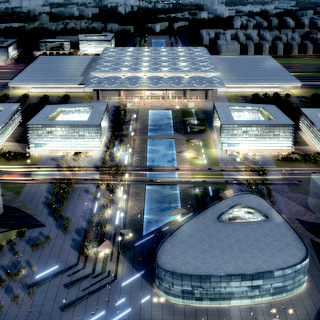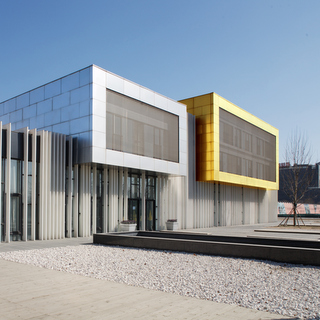
The story of transformation starts in a distant past, when this place was a natural plain of grasslands and rivers. A rolling landscape with trees and plants creates a picturesque beauty eroded and sculpted by water and wind, forming a green park axis for the residents.
The heart or engine of the new ‘urban factory’ is the public commercial centre reborn with civic amenities like plazas, cafés, restaurants and clubs, in which old and new are dynamically combined. In the more private – merely residential – community area, footprints of the old buildings are preserved and reborn as new focal points of community activity, in the form of courtyards, playgrounds and gardens. Relics are also an integral part of a third layer of ‘Changchun Hills’, an exciting urban fabric of mixed-use development and open space, creating an ideal outdoor living environment. These three inter-connected layers together establish an exemplary centre of vibrant urban life.
Moving through the landscape along a connecting ‘timeline’ carved into the continuous green park axis, several ‘Gardens of Time’ offer a variety of experiences that make time spent outside here memorable and unique.
Each garden is inspired by the different ways time can influence us, whether it be with activity or relaxation, reflecting on the past and tradition or discovering new and exciting experiences.
The ‘Gardens of Time’ at ‘Changchun Hills’ are places that allow the individual as well as the community to grow and enrich together.

Foremost aim of this architectural and landscape proposal has been to create an architectural landmark that solves all functional aspects and serves the citizens, strong enough to be an adequate counterpart to the monstrous station building.
A whole string of hybrid buildings is lined up in front of the station, offering a very urban mix of uses and a (semi-)public interior atmosphere along a sequence of functions. Pedestrians can walk through the cluster and pass by shopping-malls and retailers, restaurants, cafés and tea houses, service and cultural facilities, exhibition and show rooms, hotel lobbies and such of business apartments and offices. A system of pedestrian paths is crossing and interconnecting the buildings and the main plaza, making it a permeable connection from the city to the station, equipped with open green spaces for the public and for the users of the buildings.
The overall idea is to form a ‘window to the city’, by the buildings’ architectural shape, by their function and in their façade design. A building volume forming the elements ‘frame and window’ is floating above a two-storey podium with a variety of uses for the public. The ‘windows’ – more or less transparent – will enhance the visibility and interaction between plaza activities and interior universe of each building. Moreover, these ‘windows’ can be used as multimedia screens serving for information, entertainment, and public events. They will indicate significant locations for public urban activities and welcome guests and visitors.
The railway station itself is focus and starting point of future development, with its plazas facing the south-western and north-eastern urban areas as linkage and connection. Both plazas serve as entrance to the city and functional hub for several traffic systems, but with different characters.
The squares will be vitalized by an attractive use of the encompassing buildings, and by their sophisticated landscape. Around the (Western) Main Square a sequence of smaller plazas and landscape features will be implemented to interact with various traffic elements, like subway access, bus terminal, taxi stand, car parking, ‘kiss & ride’, etc. The entity of squares is serving as forum and platform for numerous urban functions and activities, emphasizing the stay qualities along with the function as traffic hub.
The linear structures of the plazas are anchoring the Railway Station as their central element. A water axis is the connecting element between the two plazas. As ‘slow lane’ with rather calm character it is contrasting the ‘fast lane’ for traffic affairs. Tree groves serve as spatial structure and frame setting to create proportionate and human-scale spaces. Finally, a sequence of green spots and pocket parks are implemented as rest areas during the day, supported by an adequate lighting concept at night.

The overall building shape is reduced and simple.
The generously glazed sales area is organized in the ground floor. Its glass facades are covered by metal posts, extending the building as 3-dimensional frames into the open space, and generating splendid light effects by interlacing sunrays and shadows.
The sample apartments are located in the second floor. Two volumes of different height and width are marking the 2 single-level and the 3 double-height (loft-type) sample apartments. The volumes are wrapped by metal panels – the bigger one in golden, the smaller in silver colour, like two surrealistic space ships floating in the air.
The landscape concept takes its inspiration from some of Paul Klee’s paintings. Plantings and paving are arranged in a geometric way by parallel stripes that are perpendicular to the broad main road, leading the way from the public road to the building. Each stripe is made of a different material or element – like water, timber, sand, gravel, stone of different colours, grass, shrubs, flowers etc. Next to the building, these stripes and materials become flat, solid and more precious.
RhineScheme’s design tasks in this project – amounting to an overall landscape planning area of 350,000 m2 – were manifold and included major landscape elements aimed to create an identity of the new community, like Entrance Park and Central park, landscape axes and green belts, but also open space design for the residential clusters.
Furthermore, the research of ecological hydrology and its technical planning was integrated part of the overall landscape concept.




