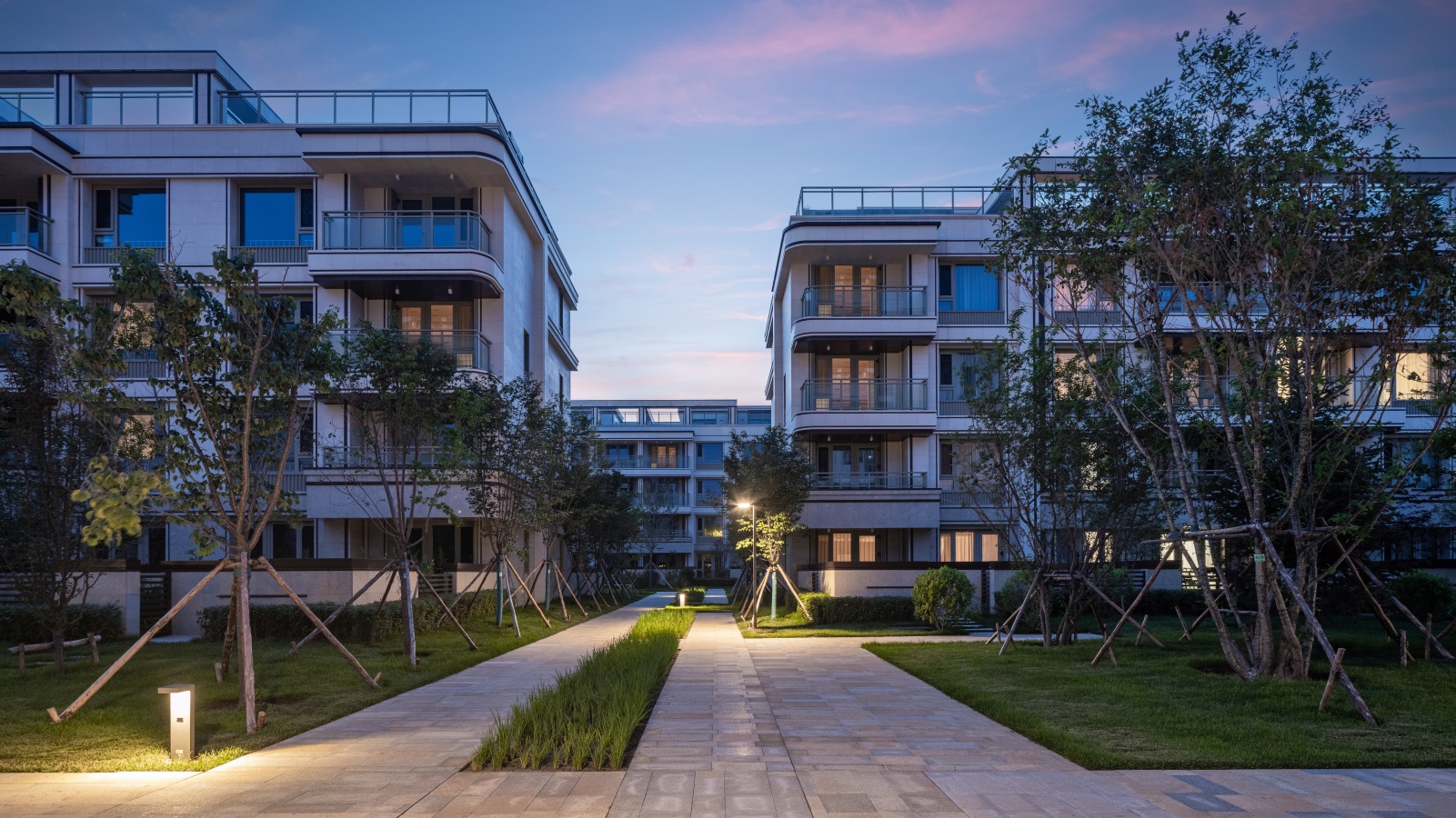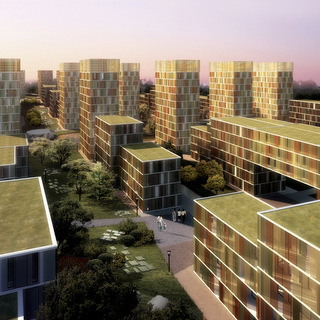Location
The residential complex is located in the so-called “Talent Industrial Park” of the ‘Automobile Economic & Technological Development Zone‘ of Changchun, in the north of China. It is directly adjacent to the huge ‘Automobile Park’, the heart of the district, which boasts a variety of leisure and sports facilities. In addition, the popular Automobile Museum and the Volkswagen/Audi R&D Centre (equally planned by RhineScheme) are located nearby, to the north of the site. The FAW-Volkswagen plant is also not far away.
The immediate proximity to the automobile park creates a privileged location in the midst of an almost picturesque, lush green environment. The special location also makes the project a new trademark for the automotive industry and gives hope that it will establish itself as a model of a community-oriented housing estate of international character.
Main Features
Almost 600 flats were planned and designed on a site area of around 83,000 square metres. The planning follows a low-density approach with a high proportion of greenery to create a park-like, comfortable living environment with a human scale.
The southern part of the site (accounting for about 60%) accommodates mainly four- to six-storey flats for foreign professionals, while the slightly smaller northern area consists of seven- to eight-storey residential buildings offered on the open market.
Landscape
From north to south, the green spaces of the settlement are designed to encourage social encounters and activities, but also to provide more intimate retreats. The landscaping follows the layout of the buildings, but their linearity is divided into thematic gardens and courtyards that can be walked through and experienced along the buildings.
Service Facilities
The commercial and service building in the south-east corner of the site houses the club of the (mainly German) community on the inside, as well as a variety of retail outlets along the street, such as a supermarket, restaurant, café, bookshop, beauty salon and more. The club is accessed via a sunken courtyard-like square, which is furnished with patio furniture, sculptures and well-maintained green spaces.
Architecture
The architecture displays a simple, rather classical, largely “German” style that alternates or mediates between modernity and tradition and uses high-quality, durable materials throughout. Above an elegant natural stone base, bronze-coloured metal inlays and profiles emphasize the contours and structure of the building. Darker HPL panels in shades of brown and gold are setting colour accents within the basically light natural stone surfaces and lend additional warmth to the façade. The (‘multi-split’) outdoor air-conditioning units are hidden in specially manufactured metal mouldings and disappear visually. The result is a harmonious yet complex façade.
Interior
The building’s interiors were designed with comfort, contemporary design and practicality in mind. Each flat has its own naturally lit entrance area, an open-plan kitchen with integrated living & dining area, a spacious balcony or roof terrace, a master bedroom with its own bathroom, and multifunctional rooms that can be used both as bedrooms and as workspaces. Every design and fit-out detail has been carefully thought through to accommodate different living needs and family sizes, and to create a living environment that offers a sense of home away from home.










