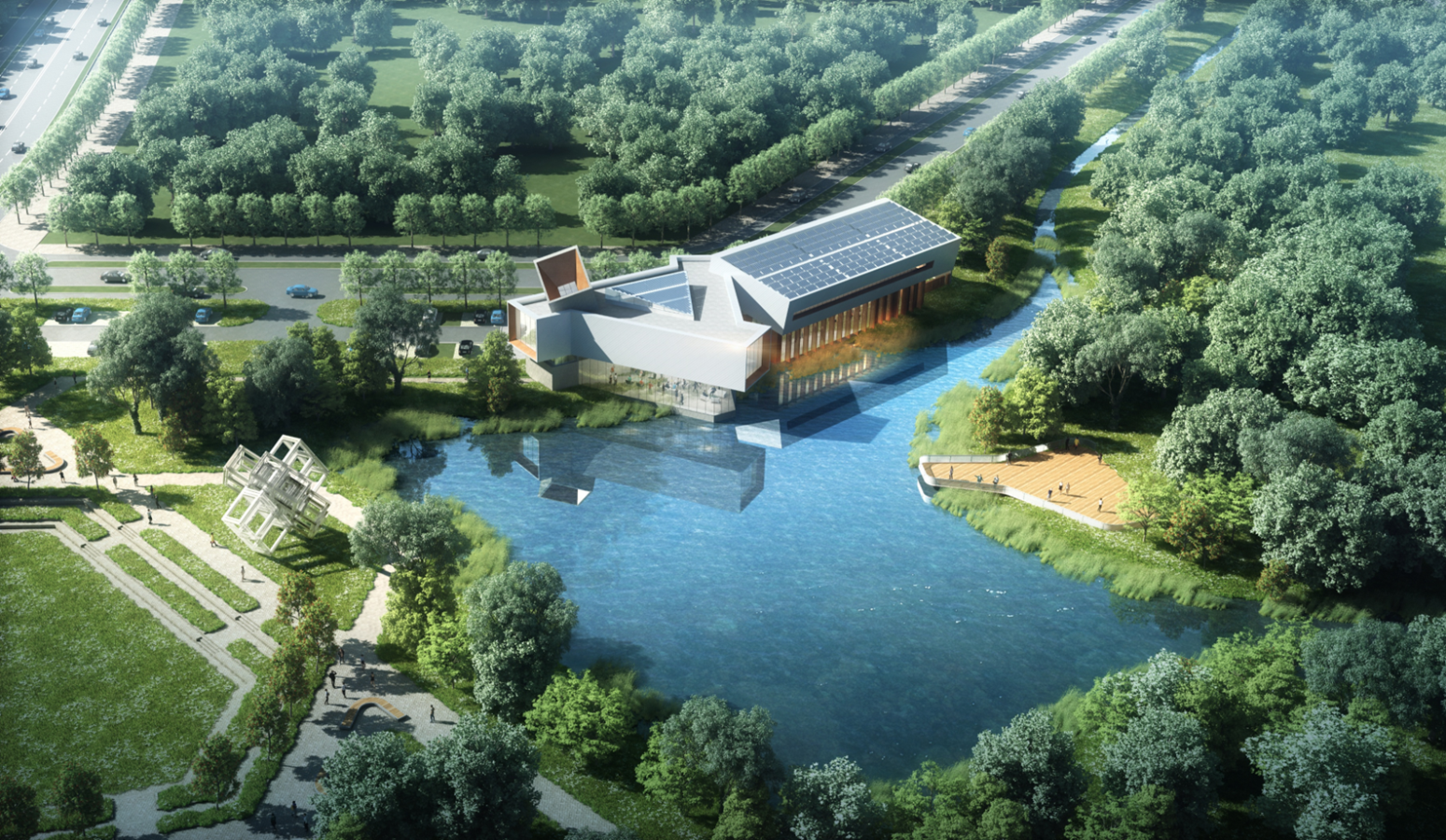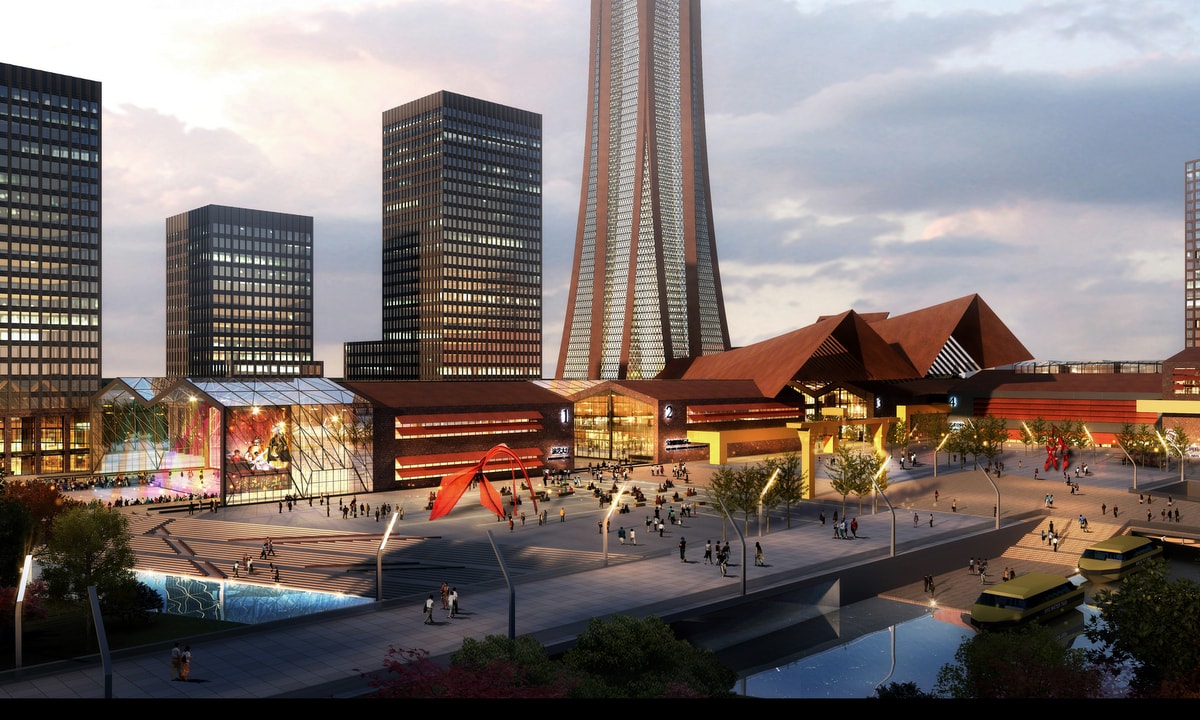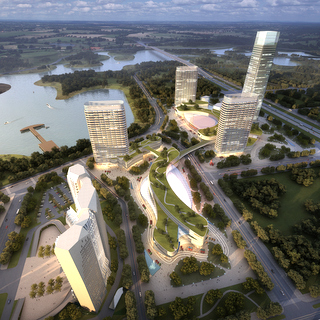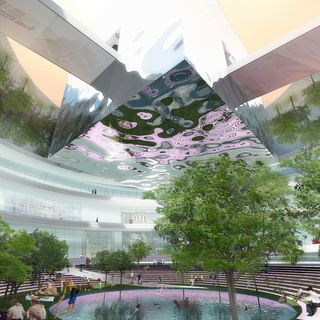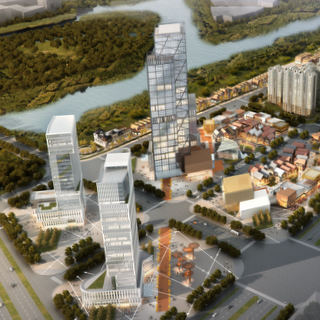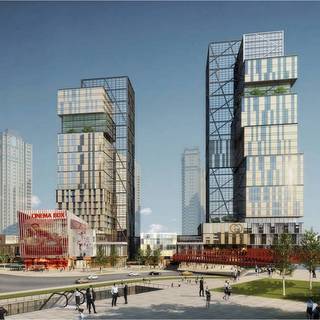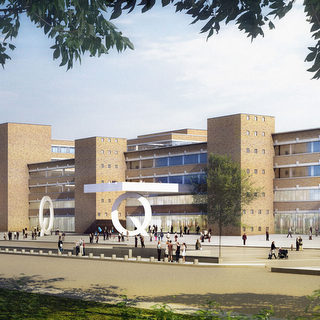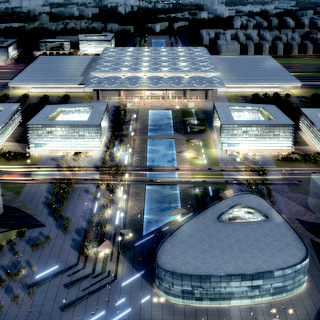‘The house of the future’ will be a building for exhibitions and events embedded into a park landscape. ‘The house of the future’ creates its own sculptural identity in prominent gateway position and generates orientation and identification, energy and innovation.
Architectural Design Concept
On the main side of the ‘The house of the future’ public spaces are defined by simple volumes, intersecting with each other. Folding the building up to create urban high points makes ‘The house of the future’ a striking appearance.
In order to better integrate into the ecological atmosphere of the park, the exhibition hall building is composed of small volumes. Therefore, the volume is split into two parts: the exhibition hall and the forum center, each with its own architectural language.
A large semi-open facade to the lakeside offers spectacular views into the park and brings the intended future-spaces into close contact with the present green-scape.
The foyers on the ground floor connect all of the essential routes and functions of the building. They act as meeting points and space for communication. This is where visitors can find all the important services, such as the coatroom, restrooms and central information.
The ground floor event spaces of the exhibition hall can be configured into spaces of various sizes, with mobile walls and intelligent building services. Daylight and a barrier-free design all together create a suitable surrounding for the dialog on the future world in ‘The house of the future’.
Between Forum and Exhibition Hall, meeting rooms serve as a mutual building extension.
Sustainable Responses
‘The house of the future’ was conceived as a low-energy building, designed to respond to extensive sustainable concepts. Land saving design reduces the pressure for rainwater discharge into municipal sewage systems; remaining rain water from the building is processed through rain gardens into the green space. Water management systems inside the building will reuse and save water resources.
Building envelopes adopt protective structures and thermal insulations, doors and windows adopt exterior shading. Automatic temperature-controlled exhaust shutters aim to guide natural fresh air, and reduce the use of air conditioning systems.
The lighting system adopts intelligent energy-saving control measures, while the illumination is based exclusively on low power LED technology. The system will be supplied by using photovoltaic panels with an estimated total installed capacity of about 85.000 KWh max.

