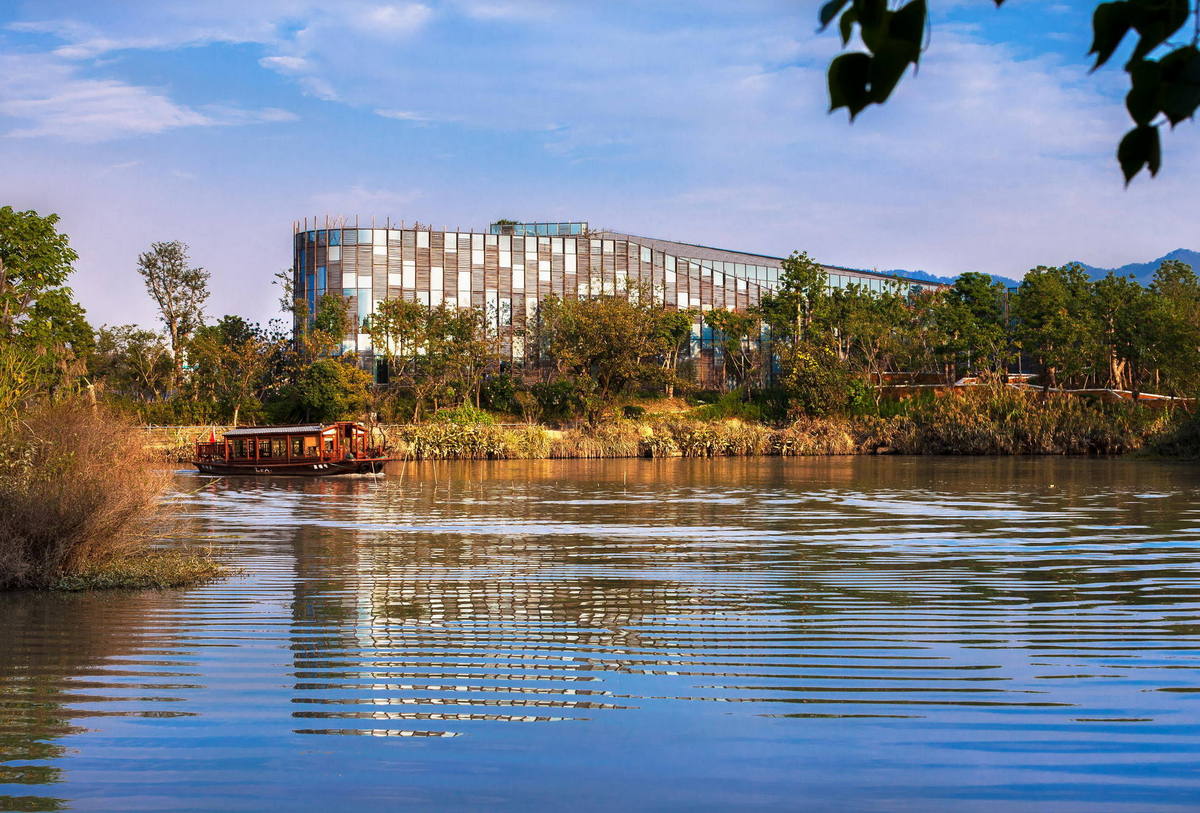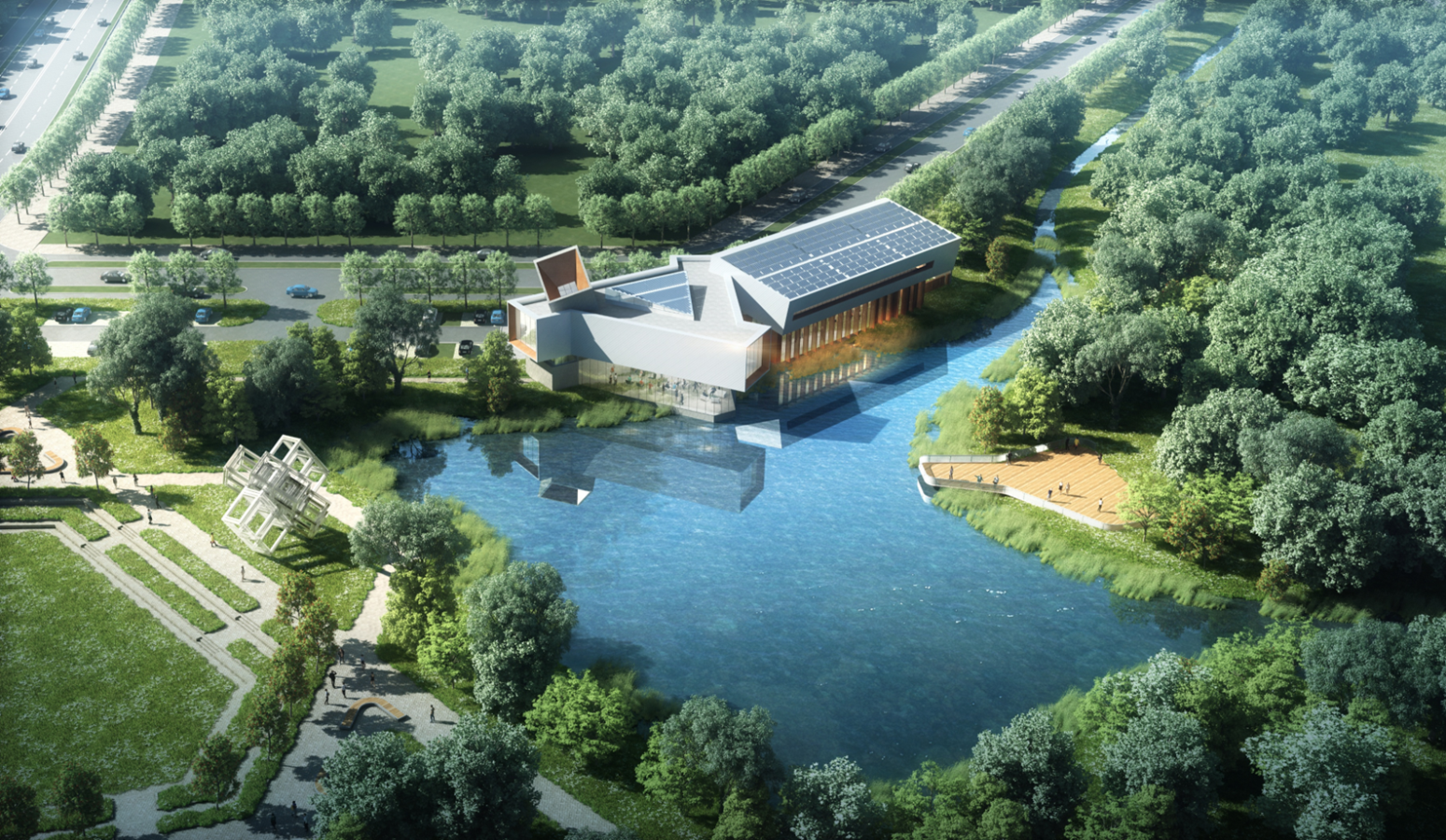Beside that it accommodates a branch of Zhejiang University and is used as eco-environmental education area with classrooms and offices. Last not least it provides meeting and catering areas for both tourists and students.
The new building – as entrance point passed by the majority of visitors – is aimed to be an outstanding landmark, a symbol for the ecological efforts connected with the wetland park, serving as an icon or logo for the whole area and showing its ecological progressiveness in a self-confident manner.
Beside the memorable triangular shape of the building, its vast glass roof covering the exhibition area – inclined in south-west direction for best serving the integrated photovoltaic panels – is the main mark of the architecture, from inside and outside.
Furthermore, the spacious green roof, freely passable for visitors from outside, serves as a space for tourists and students to walk, rest end enjoy views to the wetland park.
Whereas the roofscape is inspired by the silhouette of the distant mountains, the significant wooden sun protection elements of the facades connect the building directly to the ground, to its lush vegetation and big variety of trees. The density of the vertical wooden louvers depends on their orientation: south and west façades are more closed; the north façade is mostly opened.
Last not least, the energetic performance of the building will make it a milestone on the way to more energy-efficiency and sustainability. The project has been certified with the highest LEED label (‘platinum’). Moreover, it is intended that this building achieves zero emission of carbon dioxide as well as zero energy consumption – or even energy production instead of consumption.




