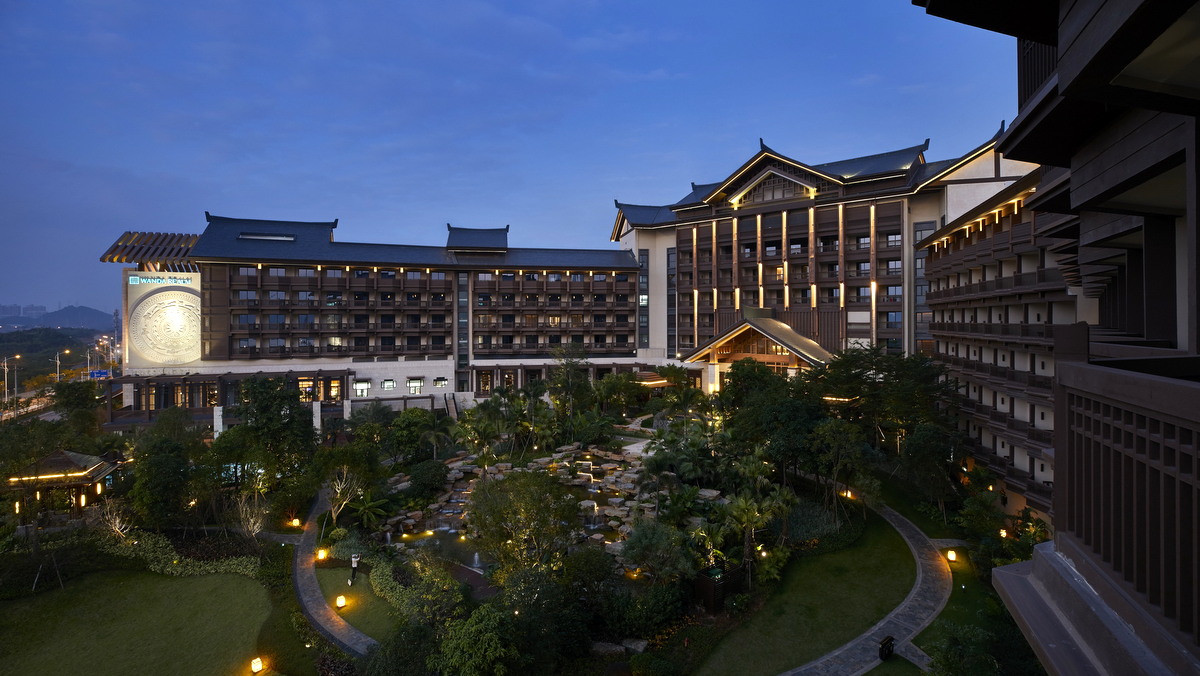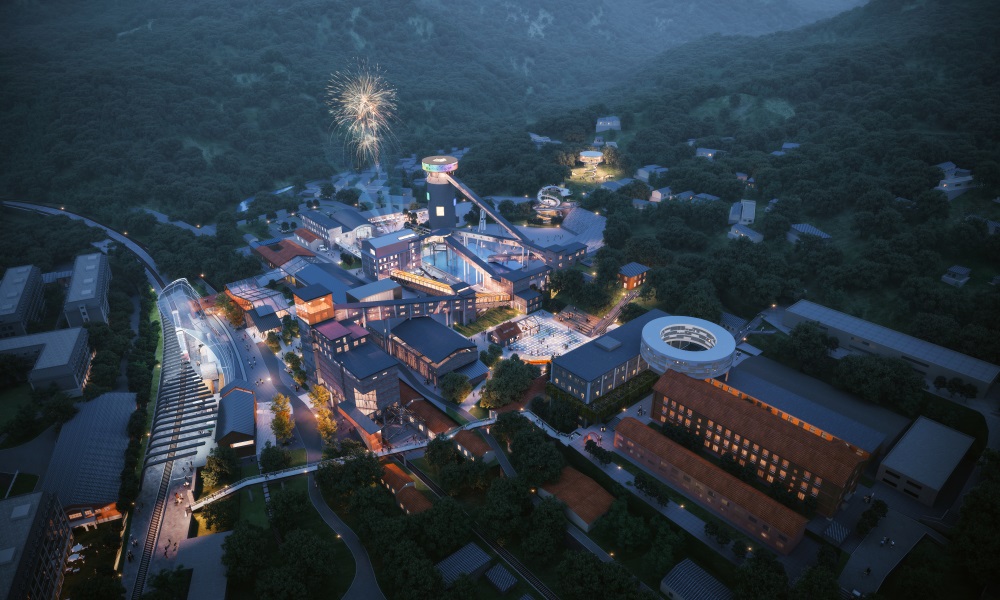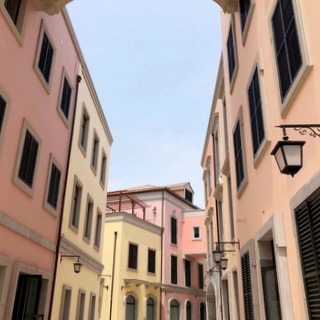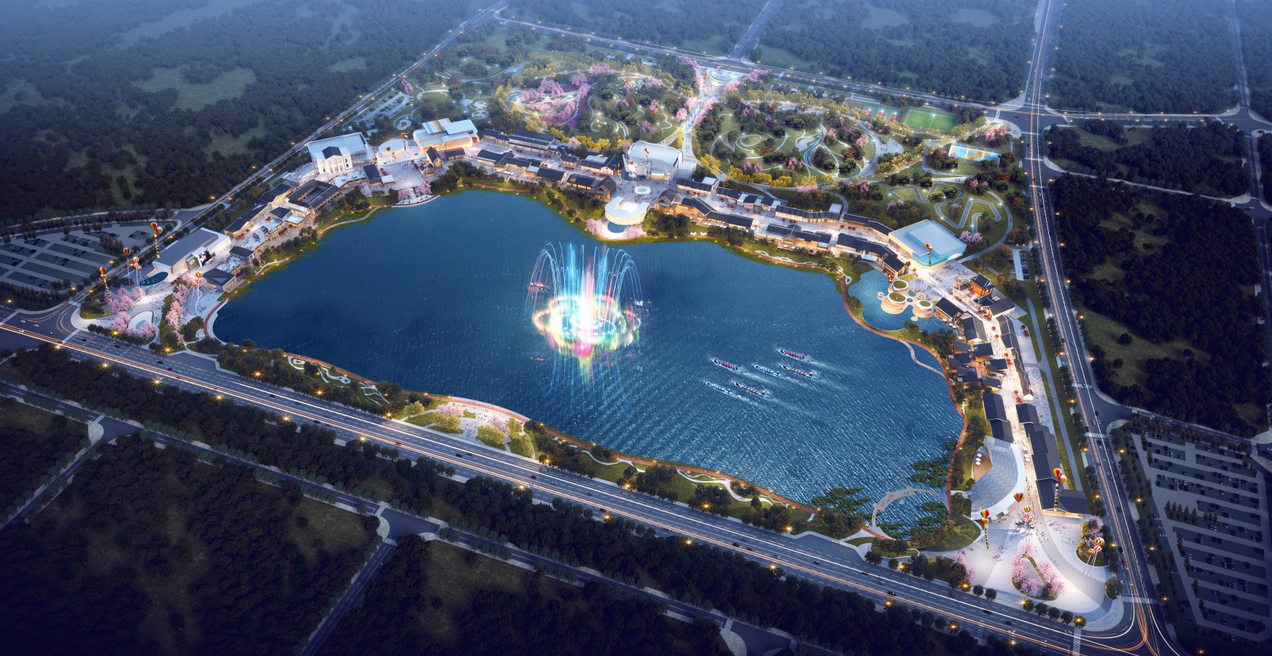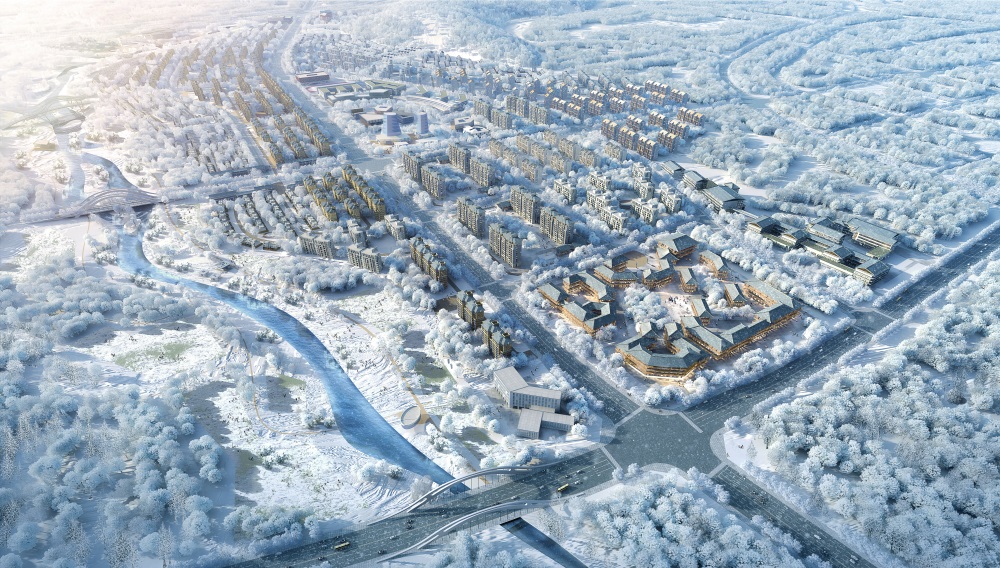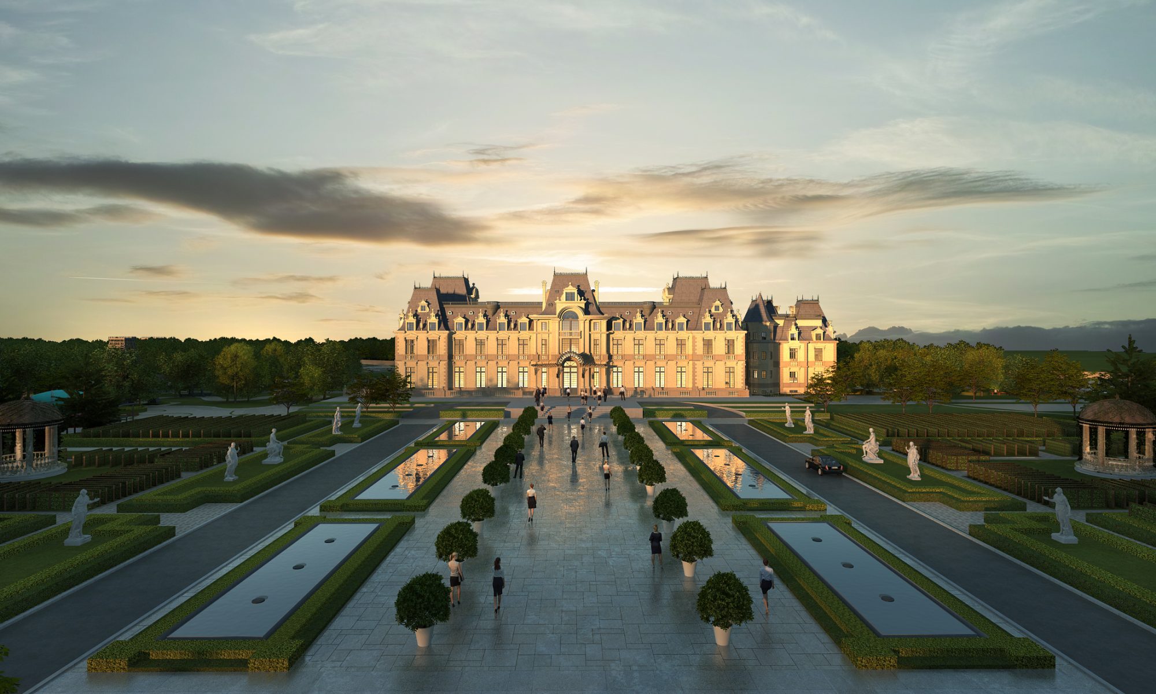The crucial mission of the planning was to revitalize mountains and valley, to promote cultural innovation, to realize the rebirth of “black gold” and to value the transformations of the 21st century. In an area with highly complex and diversified elements such as mountain and water, forests and fields, villages and mines, the questions were: How can contemporary life be carried on in a somehow outdated environment, how can this area become a spatial carrier with cultural connotation and ecological charm, and become a source of new vitality?
As a result, RhineScheme proposed a concept based on the motto “the whole is greater than the sum of its parts”, which means establishing regional connections, inserting new functions, reshaping mountains and streams, and building an immersive tourism and ecotourism demonstration area with China’s industrial civilization as main theme.
The linear development focuses on “catering, accommodation, transportation, tourism, shopping and entertainment”, and creates a full set of service systems which combines cultural tourism and eco-tourism meeting the travel needs of the whole family.
After realizing a series of interventions, a visitor cannot only enjoy the scenery along the way, but also take an exclusive train journey experiencing the immersive industrial culture of the site, and a fantastic adventure shuttle through the industrial world. A visitor will experience traditional crafts and pastoral life in the “folk custom tourism area”, retrospect lost civilization and its rebirth in the “industrial and mining heritage experience area”, and enjoy a moment of natural tranquillity and ease in the mountainous “leisure and recreation area”.
Typical attributes of the area were classified in order to realize spatial shaping of different characters. 3 types of spatial classification have been established:
- Firstly, the space is divided into introverted and extroverted types as to their spatial feelings.
- Secondly, history and future are defined in terms of the feeling of time. The historical perspective is superimposed with contemporary functions, and the functions are transformed accordingly.
- Thirdly – based on the transformation mode – artificial landscape and natural landscape are classified. The historical development background is respected, while playful experience is added to it.
On the basis of the natural topography, a park system is created, which makes the mountainous land more completely displayed to the public, with realizing a series of connections within the site. This will ultimately drive the coordinated development of the area.
12 train stations are being created along the historic railway line. The starting point for the planning of each individual spot is taking advantage of the local situation and integrating the entire areas surrounding the stations. The principle has been: quality upgrading, with the aim of creating spatial nodes with exclusive features for each station and with unique views when roaming step by step along the line.
01 Mentougou station
Mentougou Station, as the hub station of the traffic artery through the landscape, will be a bright name card in the hearts of passengers and citizens by showing the future temperament of the urban area where the journey starts with an allegory of the regional landscape form.
02 Liuliqu Station & Village
Along the railway line, on the left bank of Yongding River, there is an ancient village with beautiful scenery with mountains at the back – Liuliqu Village. Many monuments can be found in the village, and the only yellow glaze-roofed Qing Dynasty overhead building in Beijing is preserved there, as well as the Pearl Glaze Tile Factory, the Brick and Tile Kiln Factory, the ancient theater, and the Temple of the Mountain God. The thousand-year old village of Liuliqu has become an experience center of glaze tile culture and national trending culture through renewal and revitalization for the entire resources.
03 Wild Creek Station
Depending on the terrain, the complex mountain topography is deconstructed into a series of surprises that pop up along the ground and design a natural ecological study base that respects ecological multidimensional sustainability.
04 Xiehejian station & Shuiyuzui Village
Xiehejian Station, the entrance to the West Beijing Ancient Road, is the place to enjoy the historical scenery. You can walk through Shuiyuzui Village, to Guandi Temple and Leek Garden Village via the Ancient Road Museum and Niujiao Ling Gate, or climb to the top of the mountain in order to enjoy the spectacle of the lofty mountains and high ranges. There are many boutique homestays around the site distributed in the village.
05 Dingjiatan station & Art Village
Dingjiatan is a beautiful rural field at the foot of the mountain, with large orchards and green farmland clustered around village houses. The railway line passes through the village, and Yongding River flows slowly by the village. The village renovated by artists and architects introduces high-quality industrial resources to create public art project for the village, renewing it as an art village through dissolving art into life and artistic scenes.
06 Leek Garden station
has rich agricultural products and cultural resources. Here you find the famous leek garden pickles, large areas of planted farmland with picking gardens, and historical attractions such as Leek Garden Great Cave, Peach Blossom Valley, Temple of Dragon King, Ma Zhiyuan’s former residence, etc. A station house with a spirit like a ribbon floating into the leek garden from the railroad, people can feel the controversial encounter of ancient and modern culture.
07 Seshufen Station & Village
As you go west, the mountains become steeper, and the village of Seshufen is nestled at the foot of the mountains. The village is high in the west and low in the east, forming several distinctive residential clusters from Yongding River to the railway line. The village focuses on rustic residences as its characteristics, with localized rural landscape, ecological countryside, and modern agricultural production to create a participatory leisure agricultural experience that integrates farming experience, knowledge and science, product sales, and catering services.
08 Wangping Station & Mine
On the basis of the protection of historical buildings, the environment and building heights in the surrounding areas have been improved, buildings, squares, mines and other elements have been renewed to better carry future-oriented functions and to create an industrial culture experience center.
09 Luopoling Station & Town
The new site of Luopoling station is chosen on the north side of the reservoir and set up separately from the freight station, providing a safer, more comfortable and beautiful station for visitors. In order to solve the problem of height difference between the track and the community of Luopoling, a unique cross-track trestle is set up to facilitate the transition from the mountain to Luopoling station house for visitors. The station features leisure, shopping, dining and entertainment in one facility.
10 Datai Station, River & Mountain Park
Simple buildings and those without special value have been removed, focusing on the theme of culture and sports, making compound use of the river space for the purpose of creating room for the development of sports functions and commercial services.
11 Muchengjian Station & Tourist Resort
With the mountain as the background in vertical dimension and the buildings as the foreground element in horizontal dimension, the aim was creating a high-end international tourist resort relying on the excellent landscape and topographic advantages by means of horizontal dislocation and vertical extension.
12 Qianjuntai Station & Village
Here the mountains look more majestic, the colors are more and more flourishing, in a ravine, above a large tableland garden. Qianjuntai station appears in front of the eyes with green roof tiles and red brick walls. The quiet ancient village of Qianjuntai and the memories of the old mining era are reborn with new vitality through the construction of the station and the newly created surrounding landscape.
Epilogue
Governmental sponsors on district and municipal level have organized this competition with clear goals: To implement the thought of an ecological civilization, to emphasize the importance of lucid waters and lush mountains as invaluable assets, to respond to the call of zero carbon strategies, to promote ecological protection and green development in ecological conservation areas, to protect the industrial heritage of the century-old coal industry, and to boost regional synergistic development.
Following RhineScheme’s overall planning concept of revitalizing the valley, it is possible to open a dialogue between historical culture and contemporary life.

